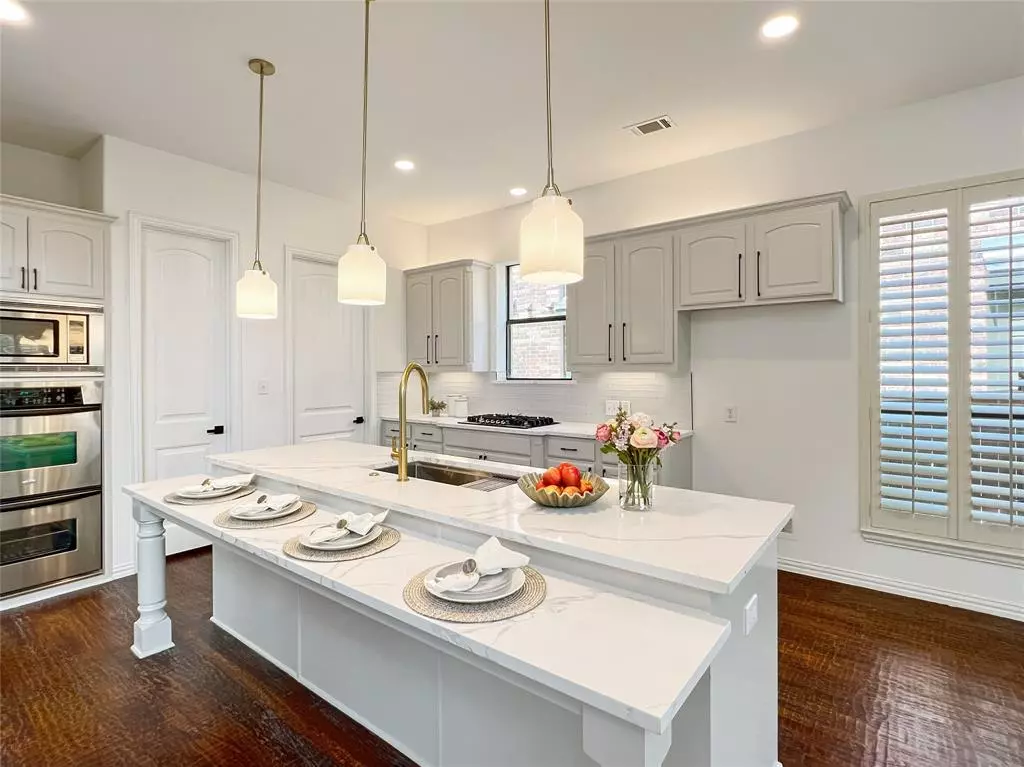$789,000
For more information regarding the value of a property, please contact us for a free consultation.
5 Beds
4 Baths
4,565 SqFt
SOLD DATE : 12/20/2024
Key Details
Property Type Single Family Home
Sub Type Single Family Residence
Listing Status Sold
Purchase Type For Sale
Square Footage 4,565 sqft
Price per Sqft $172
Subdivision Isabel Add
MLS Listing ID 20731527
Sold Date 12/20/24
Style Traditional,Tudor
Bedrooms 5
Full Baths 4
HOA Fees $121/mo
HOA Y/N Mandatory
Year Built 2007
Annual Tax Amount $15,268
Lot Size 10,628 Sqft
Acres 0.244
Property Description
***UPDATED*** Are you looking for the perfect blend of luxury, comfort, and endless amenities at the prestigious Lantana Golf community. Step inside a stunning entry to find a sun-filled great room with a fireplace, creating the perfect space to unwind. The designer kitchen boasts quartz countertops, elegant lighting, and a gas stove, ideal for the home chef. With 2 bedrooms and 2 full bathrooms on the main level, plus 3 bedrooms and 2 full baths upstairs, there's plenty of space for family and guests. Need more? A bonus room, media room, and an expansive game room with built-in cabinets and sink, make this home perfect for work and entertaining. Outside, enjoy a large, private yard. Located directly across from scenic bike and walking trails and a vibrant community pool, you'll have nature and recreation at your fingertips. For a full list of updates, contact your agent and find out the special BONUS FEATURE!! This is a rare opportunity you won't want to miss! Schedule your private tour today!
Location
State TX
County Denton
Community Club House, Community Pool, Golf, Greenbelt, Jogging Path/Bike Path, Park, Playground, Pool, Sidewalks, Tennis Court(S), Other
Direction GPS works great. From Justin Rd (FM 407), Turn North on Lantana Trail, Turn Left on Stacee Lane, House is on the right.
Rooms
Dining Room 2
Interior
Interior Features Cathedral Ceiling(s), Chandelier, Decorative Lighting, Double Vanity, Eat-in Kitchen, Elevator, Flat Screen Wiring, Granite Counters, High Speed Internet Available, In-Law Suite Floorplan, Kitchen Island, Loft, Open Floorplan, Pantry, Vaulted Ceiling(s), Walk-In Closet(s)
Heating Central
Cooling Central Air
Flooring Carpet, Tile, Wood
Fireplaces Number 1
Fireplaces Type Family Room, Gas
Appliance Built-in Gas Range, Dishwasher, Disposal, Electric Oven, Gas Cooktop, Microwave, Vented Exhaust Fan
Heat Source Central
Laundry Electric Dryer Hookup, Full Size W/D Area, Washer Hookup
Exterior
Exterior Feature Covered Patio/Porch, Private Yard
Garage Spaces 3.0
Fence Back Yard, Privacy, Wood
Community Features Club House, Community Pool, Golf, Greenbelt, Jogging Path/Bike Path, Park, Playground, Pool, Sidewalks, Tennis Court(s), Other
Utilities Available Cable Available, City Sewer, City Water, MUD Water
Roof Type Composition
Total Parking Spaces 3
Garage Yes
Building
Story Two
Level or Stories Two
Structure Type Brick,Rock/Stone
Schools
Elementary Schools Annie Webb Blanton
Middle Schools Tom Harpool
High Schools Guyer
School District Denton Isd
Others
Ownership See tax record
Acceptable Financing Cash, Conventional, FHA, VA Loan
Listing Terms Cash, Conventional, FHA, VA Loan
Financing Conventional
Read Less Info
Want to know what your home might be worth? Contact us for a FREE valuation!

Our team is ready to help you sell your home for the highest possible price ASAP

©2024 North Texas Real Estate Information Systems.
Bought with Adrienne Brown • At Properties Christie's Int'l


