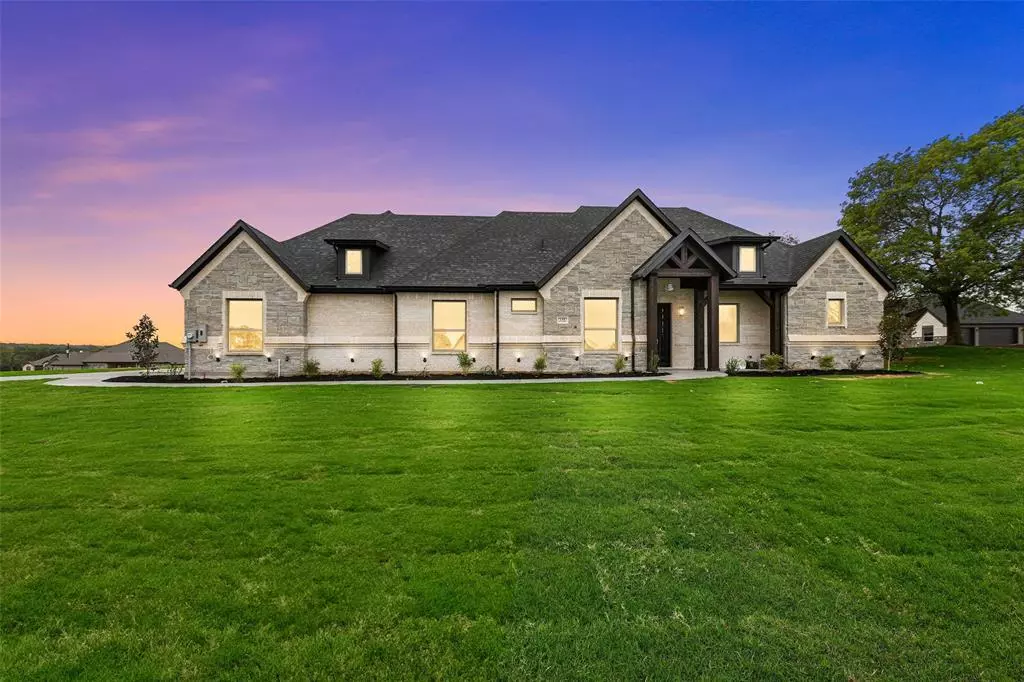$569,000
For more information regarding the value of a property, please contact us for a free consultation.
4 Beds
3 Baths
2,562 SqFt
SOLD DATE : 12/13/2024
Key Details
Property Type Single Family Home
Sub Type Single Family Residence
Listing Status Sold
Purchase Type For Sale
Square Footage 2,562 sqft
Price per Sqft $222
Subdivision Trinity Meadows
MLS Listing ID 20772612
Sold Date 12/13/24
Bedrooms 4
Full Baths 3
HOA Y/N None
Year Built 2024
Lot Size 1.440 Acres
Acres 1.44
Property Description
A Custom New Construction Home In Azle TX, Situated on 1.44 Acre Lot. This Stunning Home Features 2,562 Sqft, An Open Floor Plan consisting of 4 Beds, 3 Full Baths, 3 Car Garage, Office, Living Room, Dining Room, Gourmet Kitchen with Waterfall Quartz Countertop Island, Custom Cabinetry, Stainless Steel GE Appliances, Waterproof Flooring, Wood Burning Fireplace, Primary Suite with Vaulted Ceiling, Spa Like Primary Bath with Free Standing Tub, Shower System, And A Dream Walk in Closet. Large Back Patio, Great for Entertaining, With Expansive Backyard Room for an Olympic Size Pool, Sprinkler System and SOD surrounding Home, Privacy Wood Fence is Allowed, NO HOA, Come See This Breathtaking New Subdivision With Custom Homes Built with Luxury In Mind.
Location
State TX
County Wise
Direction Close to E Highway 114, Highway 199, Azle Hwy 730
Rooms
Dining Room 1
Interior
Interior Features Cable TV Available, Chandelier, Decorative Lighting, Flat Screen Wiring, Kitchen Island, Open Floorplan, Pantry, Vaulted Ceiling(s), Walk-In Closet(s)
Fireplaces Number 1
Fireplaces Type Wood Burning
Appliance Dishwasher, Disposal, Electric Cooktop, Electric Oven, Microwave
Exterior
Garage Spaces 3.0
Utilities Available Outside City Limits
Garage Yes
Building
Story One
Level or Stories One
Schools
Elementary Schools Azle
High Schools Azle
School District Azle Isd
Others
Ownership Purity Homes Inc
Financing Conventional
Read Less Info
Want to know what your home might be worth? Contact us for a FREE valuation!

Our team is ready to help you sell your home for the highest possible price ASAP

©2024 North Texas Real Estate Information Systems.
Bought with Lillianne Garcia • Lilly Garcia Realtors

