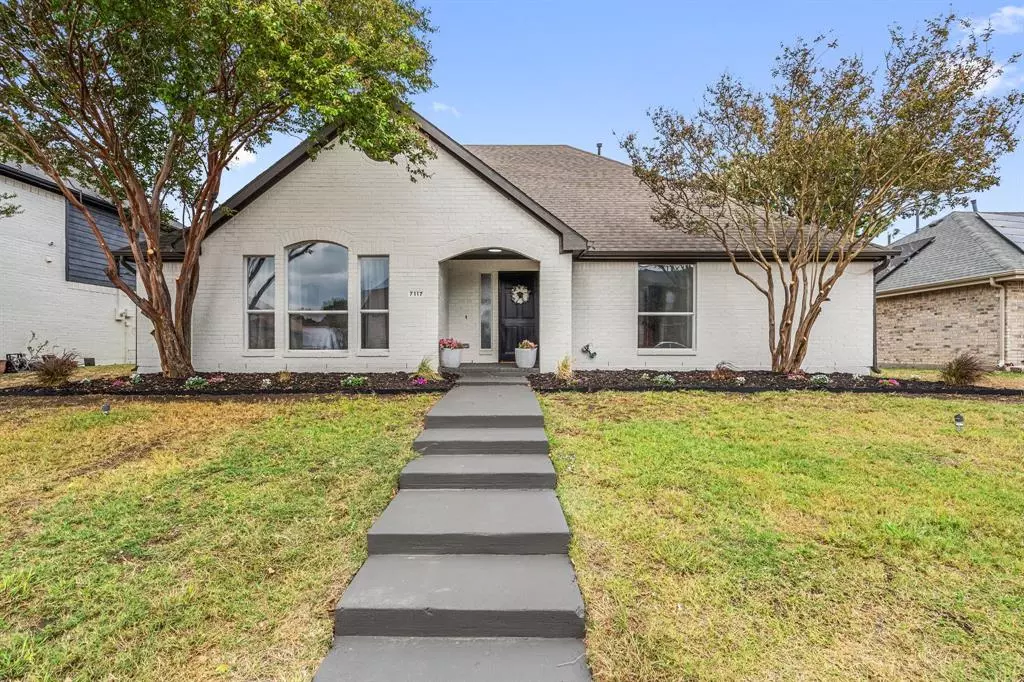$399,000
For more information regarding the value of a property, please contact us for a free consultation.
4 Beds
2 Baths
1,899 SqFt
SOLD DATE : 12/13/2024
Key Details
Property Type Single Family Home
Sub Type Single Family Residence
Listing Status Sold
Purchase Type For Sale
Square Footage 1,899 sqft
Price per Sqft $210
Subdivision Lakeview Meadows Estates
MLS Listing ID 20766039
Sold Date 12/13/24
Style Traditional
Bedrooms 4
Full Baths 2
HOA Y/N None
Year Built 1994
Annual Tax Amount $7,643
Lot Size 7,797 Sqft
Acres 0.179
Property Description
Nestled in a welcoming neighborhood, this stunning, fully remodeled 4-bedroom, 2-bathroom home boasts a modern and inviting sanctuary that's sure to captivate. Step inside to vaulted ceilings that create an airy and spacious atmosphere throughout the main living areas. The open-concept layout is enhanced by durable luxury vinyl plank (LVP) flooring, which flows seamlessly across all rooms, combining style and practicality.
The gourmet kitchen is a chef's dream, featuring sleek quartz countertops, gas range, and stainless steel appliances including refrigerator, are perfect for creating culinary masterpieces. A beautiful dining space adjacent to the kitchen provides the ideal spot for entertaining guests or enjoying family meals.
Retreat to the serene primary suite, where large windows bring in abundant natural light, accentuating the high ceilings and peaceful ambiance. The en-suite bathroom is a luxurious escape, featuring dual vanities with quartz countertops, chic gold-accented mirrors, and an expansive walk-in shower with marble-inspired tile. Additional bedrooms are spacious and versatile, ideal for family, guests, or a home office.
The exterior is equally inviting, with manicured landscaping, planted flower beds along with a newly fenced yard that leads you to a two-car garage. Whether relaxing in the stylish living room with its statement fireplace or enjoying a meal in the cozy dining nook, this home is designed for comfort and elegance.
Enjoy easy access to nearby amenities and a well-connected neighborhood, making this property a perfect place to call home. This gem won't last long – schedule your viewing today and experience modern luxury living at its finest!
Location
State TX
County Dallas
Direction Continue on I-635 E. Take I-30 E to President George Bush Hwy in Rowlett. Take the exit toward Main St - TX-66 - Lakeview Pkwy from President George Bush Tpke W. Continue on President George Bush Hwy. Take TX-66 E - Lakeview Pkwy to Montego Dr
Rooms
Dining Room 2
Interior
Interior Features Chandelier, Decorative Lighting, Double Vanity, Granite Counters, Pantry, Vaulted Ceiling(s), Walk-In Closet(s)
Heating Central, Natural Gas
Cooling Central Air
Flooring Luxury Vinyl Plank, Varies
Fireplaces Number 1
Fireplaces Type Brick, Gas, Masonry
Appliance Dishwasher, Gas Range
Heat Source Central, Natural Gas
Laundry Electric Dryer Hookup, Utility Room, Full Size W/D Area
Exterior
Garage Spaces 2.0
Fence Back Yard, Wood
Utilities Available City Sewer, City Water, Electricity Available
Roof Type Composition
Total Parking Spaces 2
Garage Yes
Building
Story One
Foundation Slab
Level or Stories One
Structure Type Brick
Schools
Elementary Schools Choice Of School
Middle Schools Choice Of School
High Schools Choice Of School
School District Garland Isd
Others
Ownership See Tax
Acceptable Financing 1031 Exchange, Cash, Conventional, FHA, Fixed, VA Loan
Listing Terms 1031 Exchange, Cash, Conventional, FHA, Fixed, VA Loan
Financing FHA 203(b)
Read Less Info
Want to know what your home might be worth? Contact us for a FREE valuation!

Our team is ready to help you sell your home for the highest possible price ASAP

©2024 North Texas Real Estate Information Systems.
Bought with Brandon Scribner • eXp Realty LLC

