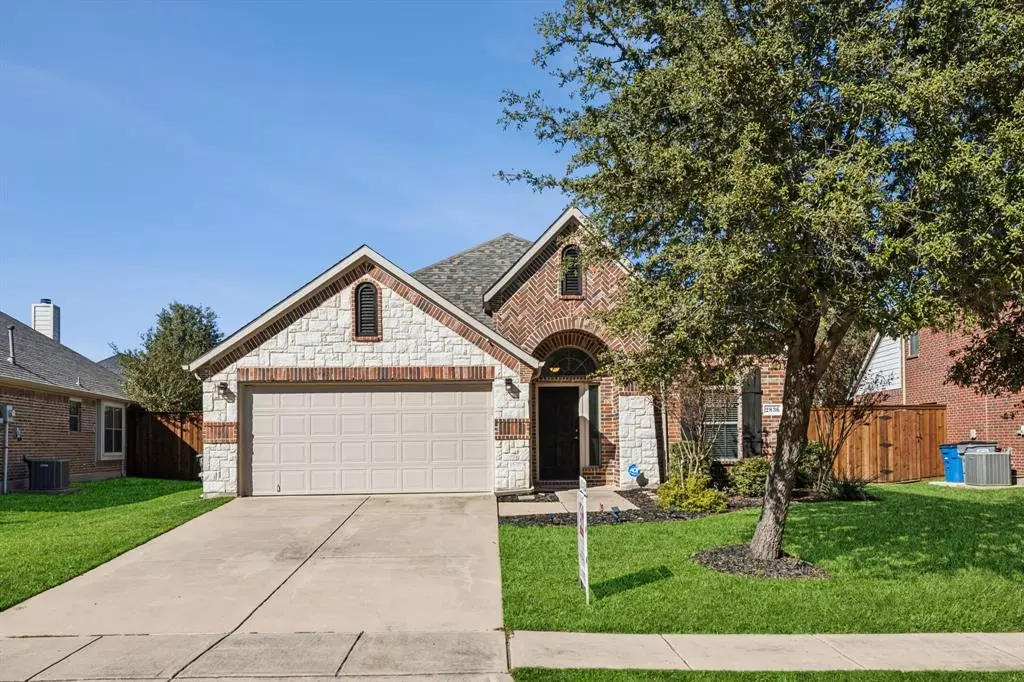$425,000
For more information regarding the value of a property, please contact us for a free consultation.
3 Beds
2 Baths
2,021 SqFt
SOLD DATE : 12/10/2024
Key Details
Property Type Single Family Home
Sub Type Single Family Residence
Listing Status Sold
Purchase Type For Sale
Square Footage 2,021 sqft
Price per Sqft $210
Subdivision Stardust Ranch Ph Three
MLS Listing ID 20771585
Sold Date 12/10/24
Style Traditional
Bedrooms 3
Full Baths 2
HOA Fees $18
HOA Y/N Mandatory
Year Built 2011
Annual Tax Amount $6,792
Lot Size 8,276 Sqft
Acres 0.19
Property Description
Very cute 1 Story home w-brick & rock exterior elevation on an oversized lot! Plenty of living space with a front Living Area (perfect for living or dining use), 3 Bedrooms & a Study! The Kitchen is updated & open to the Breakfast Room & Family Room. Engineered or luxury vinyl flooring throughout most of the house. Seller has made many upgrades: all new appliances in the Kitchen, new hot water heater, new Class IV roof (2023), gutters and screens, installed drains in side yard & installed a new air conditioner so all the hard & expensive work has been done. The Primary Bedroom is oversized with room for a sitting area or a treadmill, peleton, etc. without feeling cramped. Secondary bedrooms are split from the primary for privacy & noise reduction. This well cared for beauty has everything & it even comes with a Stainless Steel Refrigerator in the Kitchen and the Washer and Dryer in the Utility Room. The Utility has room for a 2nd refrigerator if you want one inside. Once you see this one, you won't need to look any further!
Location
State TX
County Denton
Community Community Pool, Curbs, Greenbelt, Jogging Path/Bike Path, Playground, Pool, Sidewalks
Direction Use GPS!
Rooms
Dining Room 1
Interior
Interior Features Cable TV Available, Decorative Lighting, Granite Counters, High Speed Internet Available, Kitchen Island, Open Floorplan, Walk-In Closet(s)
Heating Natural Gas
Cooling Ceiling Fan(s), Electric
Flooring Carpet, Ceramic Tile, Laminate, Simulated Wood
Fireplaces Number 1
Fireplaces Type Family Room, Gas
Appliance Dishwasher, Disposal, Gas Range, Gas Water Heater, Microwave, Plumbed For Gas in Kitchen, Refrigerator
Heat Source Natural Gas
Exterior
Exterior Feature Rain Gutters
Garage Spaces 2.0
Fence High Fence, Wood
Community Features Community Pool, Curbs, Greenbelt, Jogging Path/Bike Path, Playground, Pool, Sidewalks
Utilities Available City Sewer, City Water, Concrete, Curbs, Sidewalk, Underground Utilities
Roof Type Composition
Total Parking Spaces 2
Garage Yes
Building
Lot Description Interior Lot, Lrg. Backyard Grass
Story One
Foundation Slab
Level or Stories One
Structure Type Brick,Rock/Stone
Schools
Elementary Schools Cesar Chavez
Middle Schools Jerry Walker
High Schools Little Elm
School District Little Elm Isd
Others
Ownership See Agent-Multiple Names
Acceptable Financing Cash, Conventional, FHA, VA Loan
Listing Terms Cash, Conventional, FHA, VA Loan
Financing Conventional
Special Listing Condition Aerial Photo, Survey Available
Read Less Info
Want to know what your home might be worth? Contact us for a FREE valuation!

Our team is ready to help you sell your home for the highest possible price ASAP

©2024 North Texas Real Estate Information Systems.
Bought with Rosa Collins • At Properties Christie's Int'l

