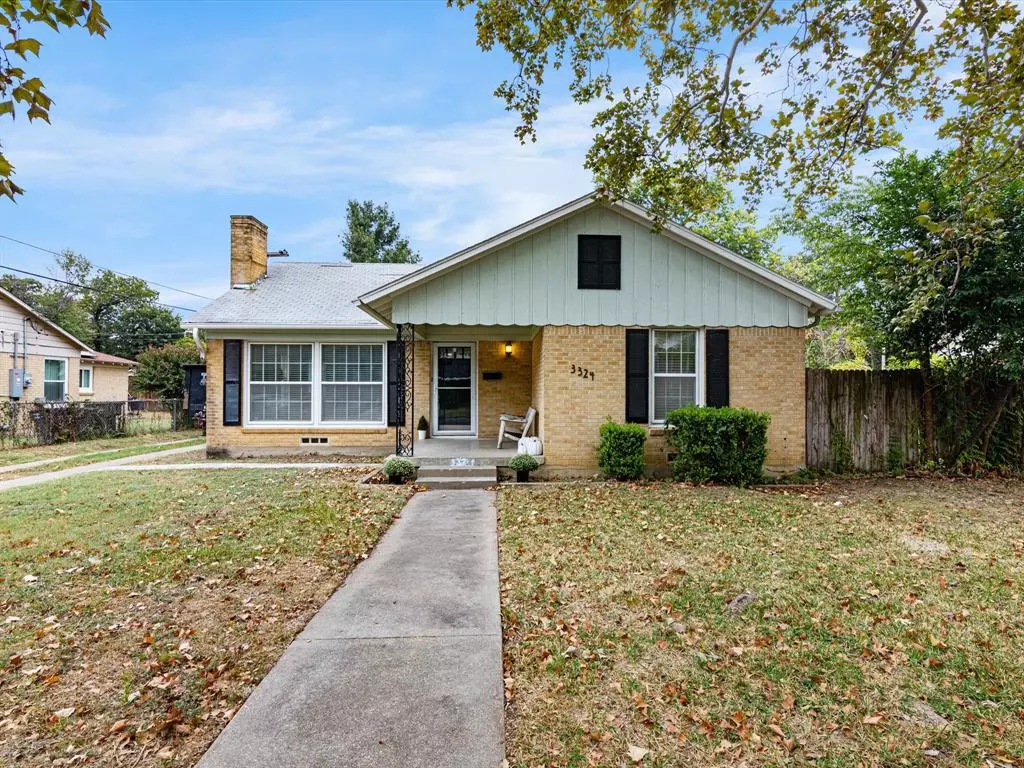$255,000
For more information regarding the value of a property, please contact us for a free consultation.
3 Beds
2 Baths
1,503 SqFt
SOLD DATE : 11/26/2024
Key Details
Property Type Single Family Home
Sub Type Single Family Residence
Listing Status Sold
Purchase Type For Sale
Square Footage 1,503 sqft
Price per Sqft $169
Subdivision Sylvan Heights Add
MLS Listing ID 20764180
Sold Date 11/26/24
Bedrooms 3
Full Baths 2
HOA Y/N None
Year Built 1949
Annual Tax Amount $7,106
Lot Size 8,755 Sqft
Acres 0.201
Property Description
Nestled on a peaceful, tree-lined street in the heart of Sylvan Heights, this 1949 bungalow brims with charm & character. Step into the spacious foyer, where original hardwood floors shine with a fresh refinish, and bright, new paint adds warmth and a welcoming feel throughout. The cozy family room features a classic fireplace with a beautiful mantle, perfect for gatherings or relaxing evenings.
The kitchen is a delightful mix of vintage style and modern convenience, showcasing white-painted glass-front cabinets that add charm and functionality, and a stainless steel gas stove. With an abundance of storage space, including a large walk-in pantry and a convenient coffee bar, this kitchen is as practical as it is inviting.
The flexible layout offers a bonus room with a full bath and closet at the back of the home, making it perfect as a primary suite or a guest retreat. This room opens onto the patio, seamlessly connecting indoor and outdoor living spaces. Step outside to a fenced backyard, ready for entertaining, play, or peaceful relaxation. Enjoy mornings on the covered front patio or unwind on the rear patio, appreciating the privacy and tranquility.
Both additional bedrooms are down the main hall, featuring ceiling fans, large closets, and that unique vintage feel that gives this home its distinct personality. With a detached two-car garage, there's plenty of room for storage, hobbies, or vehicles.
Conveniently located near Carter-Riverside High School, this home offers proximity to local highlights like the Fort Worth Stockyards and downtown's vibrant scene. Perfectly suited for those who value both character and location, this home combines timeless details with modern comfort, creating a welcoming retreat to call your own.
Location
State TX
County Tarrant
Community Sidewalks
Direction From I-35W S, take exit 54A for TX-183 E, NE 28th St. Continue on NE 28th St, then turn left onto N Sylvania Ave. Turn right onto Chenault St, then left onto Browning Dr. Turn left onto Browning Ct E, and the property will be on your right.
Rooms
Dining Room 1
Interior
Interior Features Built-in Features, Cable TV Available, Natural Woodwork, Pantry
Heating Central, Fireplace(s), Natural Gas
Cooling Ceiling Fan(s), Central Air
Flooring Bamboo, Hardwood, Linoleum, Tile
Fireplaces Number 1
Fireplaces Type Gas, Living Room, Stone, Wood Burning
Appliance Dishwasher, Disposal, Gas Cooktop, Gas Oven, Gas Range, Plumbed For Gas in Kitchen, Refrigerator
Heat Source Central, Fireplace(s), Natural Gas
Laundry Electric Dryer Hookup, Full Size W/D Area, Washer Hookup, Other, On Site
Exterior
Exterior Feature Covered Patio/Porch, Private Yard
Garage Spaces 2.0
Fence Back Yard, Full, Gate, Privacy, Wood
Community Features Sidewalks
Utilities Available City Sewer, City Water, Curbs
Roof Type Asphalt,Composition
Total Parking Spaces 2
Garage Yes
Building
Lot Description Interior Lot, Landscaped, Level, Lrg. Backyard Grass, Subdivision
Story One
Foundation Pillar/Post/Pier
Level or Stories One
Structure Type Brick,Siding
Schools
Elementary Schools Nathahowel
Middle Schools Riverside
High Schools Carter Riv
School District Fort Worth Isd
Others
Ownership See Tax
Acceptable Financing Cash, Conventional, FHA, Private Financing Available, VA Loan
Listing Terms Cash, Conventional, FHA, Private Financing Available, VA Loan
Financing Cash
Read Less Info
Want to know what your home might be worth? Contact us for a FREE valuation!

Our team is ready to help you sell your home for the highest possible price ASAP

©2024 North Texas Real Estate Information Systems.
Bought with Non-Mls Member • NON MLS

