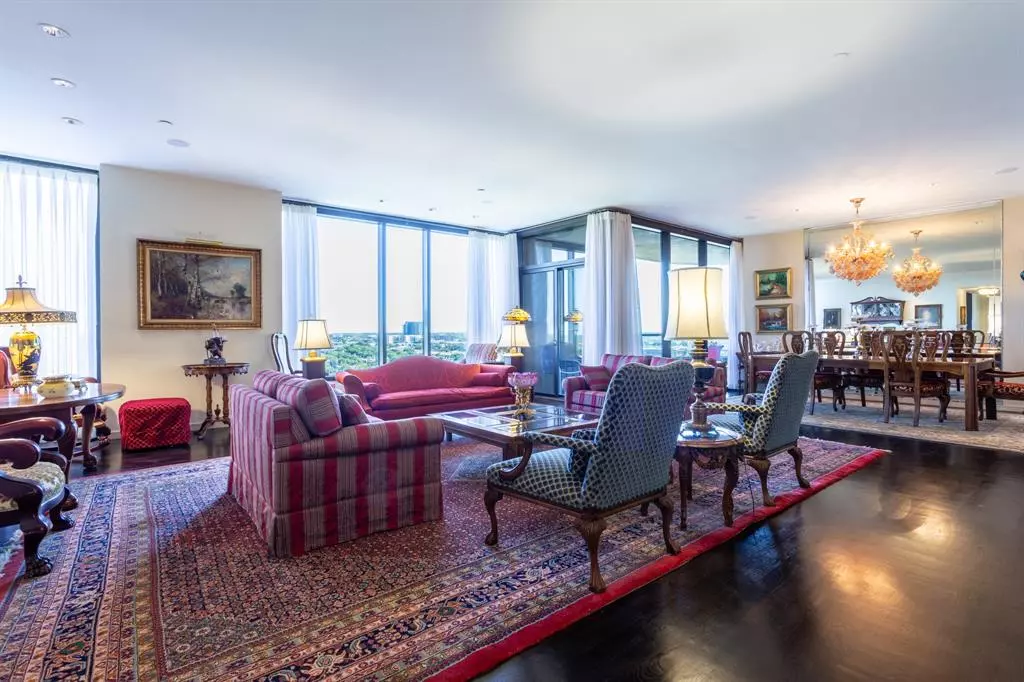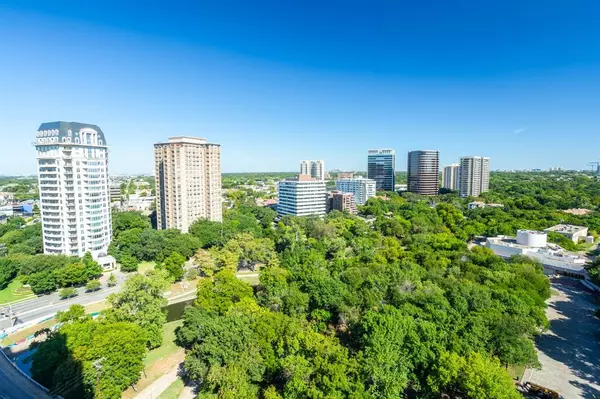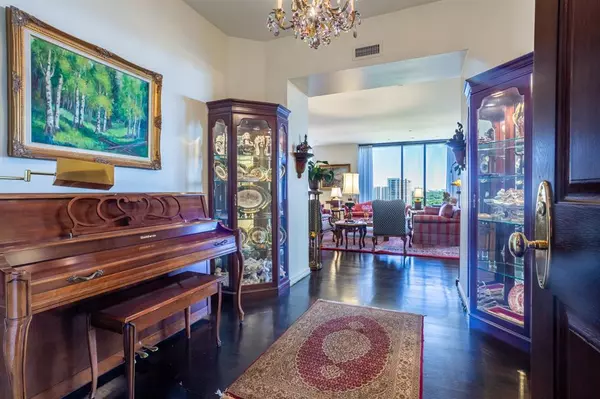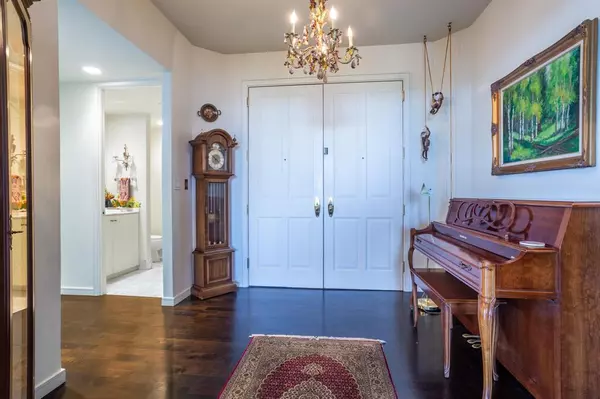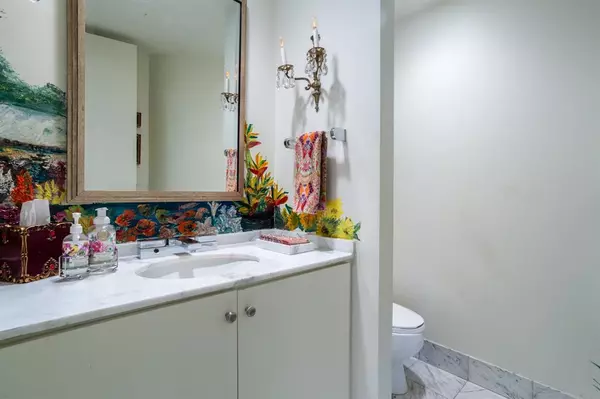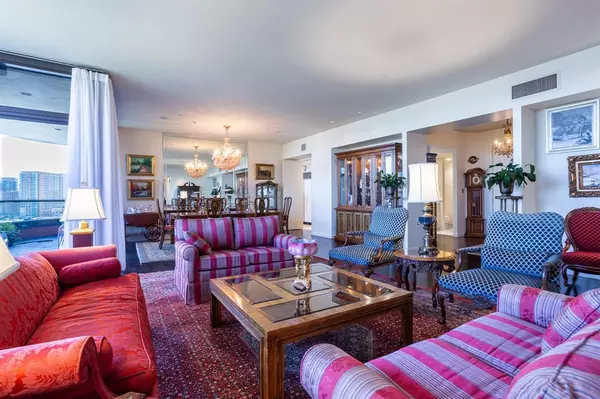$1,083,000
For more information regarding the value of a property, please contact us for a free consultation.
2 Beds
2 Baths
2,541 SqFt
SOLD DATE : 11/15/2024
Key Details
Property Type Condo
Sub Type Condominium
Listing Status Sold
Purchase Type For Sale
Square Footage 2,541 sqft
Price per Sqft $426
Subdivision Claridge Condos
MLS Listing ID 20741362
Sold Date 11/15/24
Style Traditional
Bedrooms 2
Full Baths 1
Half Baths 1
HOA Fees $2,813/mo
HOA Y/N Mandatory
Year Built 1984
Annual Tax Amount $20,079
Lot Size 1.928 Acres
Acres 1.928
Property Description
Experience sophisticated living at the prestigious Claridge, The Queen of Turtle Creek. The double-doored entry provides a striking first impression. This spacious residence boasts unobstructed views through a wall of windows & corner balcony, filling the space with abundant light. The open-concept living & dining area creates a seamless flow, perfect for entertaining or relaxing. The chef-inspired kitchen features premium appliances, a dining area & stone countertops. Retreat to the spacious bedroom with 2 spa-like ensuite marble bathrooms & 2 walk-in closets + a dressing room. An office, which could be made into a full bath, & den- 2nd BR live well. Enjoy five-star amenities: resort-style pool, state-of-the-art fitness center, indoor sport court, 24-hour concierge services & valet parking. Adjacent to Turtle Creek Park, Katy Trail, nearby vibrant dining, cultural & entertainment scenes of Uptown, Downtown & Victory Park, this condo is the epitome of urban elegance & convenience.
Location
State TX
County Dallas
Community Club House, Common Elevator, Community Pool, Concierge, Fitness Center, Pool, Sidewalks
Direction The only high rise on the east side of Turtle Creek, so no buildings adjacent or blocking it. Enter ramp off of Lemmon Ave Eastbound, drive up to porto cochere & valet will take your car. Tell concierge you are there to meet Sharon Quist.
Rooms
Dining Room 1
Interior
Interior Features Cable TV Available, Double Vanity, Eat-in Kitchen, Granite Counters, Pantry, Walk-In Closet(s)
Heating Central, Electric
Cooling Central Air, Electric
Flooring Carpet, Marble, Tile, Wood
Appliance Dishwasher, Disposal, Electric Cooktop, Electric Oven, Microwave, Refrigerator
Heat Source Central, Electric
Laundry Electric Dryer Hookup, Utility Room, Full Size W/D Area, Washer Hookup
Exterior
Exterior Feature Balcony, Dog Run, Sport Court
Garage Spaces 2.0
Fence Chain Link, Masonry
Pool Gunite, In Ground, Outdoor Pool, Water Feature, Waterfall
Community Features Club House, Common Elevator, Community Pool, Concierge, Fitness Center, Pool, Sidewalks
Utilities Available City Sewer, City Water
Waterfront Description Creek
Roof Type Flat
Total Parking Spaces 2
Garage Yes
Private Pool 1
Building
Lot Description Many Trees, Sprinkler System
Story One
Foundation Pillar/Post/Pier
Level or Stories One
Structure Type Concrete
Schools
Elementary Schools Milam
Middle Schools Spence
High Schools North Dallas
School District Dallas Isd
Others
Ownership See Agent.
Financing Cash
Read Less Info
Want to know what your home might be worth? Contact us for a FREE valuation!

Our team is ready to help you sell your home for the highest possible price ASAP

©2024 North Texas Real Estate Information Systems.
Bought with David Heape • Keller Williams Realty DPR

