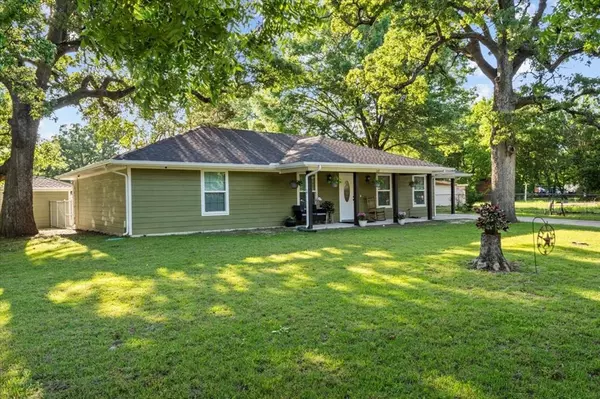$359,900
For more information regarding the value of a property, please contact us for a free consultation.
3 Beds
2 Baths
1,579 SqFt
SOLD DATE : 11/04/2024
Key Details
Property Type Single Family Home
Sub Type Single Family Residence
Listing Status Sold
Purchase Type For Sale
Square Footage 1,579 sqft
Price per Sqft $227
Subdivision Reich Addn
MLS Listing ID 20627568
Sold Date 11/04/24
Style Ranch
Bedrooms 3
Full Baths 2
HOA Y/N None
Year Built 2019
Lot Size 1.161 Acres
Acres 1.161
Property Description
Welcome home to this move-in ready charming-ranch style 3 bed 2 full bath smart home nestled in the Bonham county seat. Step inside a spacious open floorplan with attractive vinyl plank flooring, large walk-in pantry, elegant granite kitchen & bath countertops. Enjoy convenient advanced smart home & security features with fiberoptic high speed internet & built in connections for back-up emergency generator. Expansive yard a paradise with lighted gazebo for evening gatherings with Wi-Fi & TV mount, a 24x30 workshop with room to store extra vehicle, lawn equipment, & yard toys to maintain & enjoy a 1-plus acre lot. 8x8 storage shed, storm cellar & workshop include electric. Majestic oak & pecan producing trees add shade & beauty to country living with city amenities. Fenced in yard for family pet. Great location for commuter to Metroplex, Sherman or Greenville. Option to Texas-size purchase of approximately .989 acre for $70K that borders property.
Location
State TX
County Fannin
Direction From downtown Bonham, go south on Main Street and the home is the last home on the right.
Rooms
Dining Room 1
Interior
Interior Features Cable TV Available, Decorative Lighting, Eat-in Kitchen, Granite Counters, High Speed Internet Available, Kitchen Island, Open Floorplan, Pantry, Smart Home System, Wired for Data
Heating Electric, Heat Pump
Cooling Central Air, Heat Pump
Flooring Carpet, Luxury Vinyl Plank
Equipment Other
Appliance Dishwasher, Disposal, Electric Range, Electric Water Heater, Microwave, Refrigerator
Heat Source Electric, Heat Pump
Laundry Electric Dryer Hookup, Utility Room, Full Size W/D Area, Stacked W/D Area, Washer Hookup
Exterior
Exterior Feature Lighting, Outdoor Living Center, Storm Cellar, Other
Garage Spaces 1.0
Carport Spaces 1
Fence Back Yard, Chain Link
Utilities Available Asphalt, Cable Available, City Sewer, City Water
Roof Type Composition
Total Parking Spaces 2
Garage Yes
Building
Lot Description Few Trees, Interior Lot, Lrg. Backyard Grass, Many Trees
Story One
Foundation Slab
Level or Stories One
Structure Type Siding,Wood
Schools
Elementary Schools Evans
High Schools Bonham
School District Bonham Isd
Others
Ownership Private
Acceptable Financing Cash, Conventional, FHA, VA Loan
Listing Terms Cash, Conventional, FHA, VA Loan
Financing FHA 203(b)
Special Listing Condition Aerial Photo
Read Less Info
Want to know what your home might be worth? Contact us for a FREE valuation!

Our team is ready to help you sell your home for the highest possible price ASAP

©2024 North Texas Real Estate Information Systems.
Bought with Stacy Hill • RE/MAX Signature Properties







