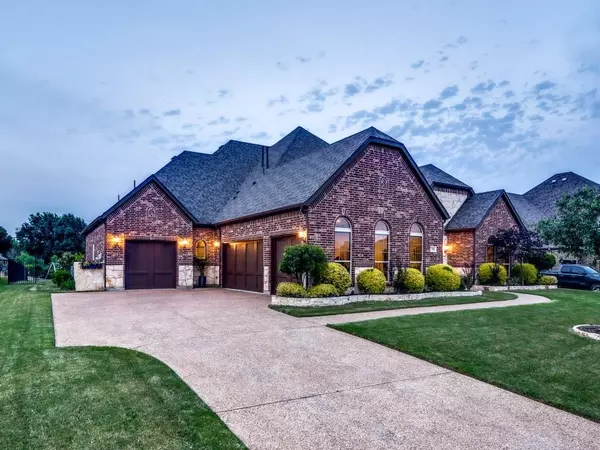$1,175,000
For more information regarding the value of a property, please contact us for a free consultation.
4 Beds
5 Baths
4,054 SqFt
SOLD DATE : 09/14/2024
Key Details
Property Type Single Family Home
Sub Type Single Family Residence
Listing Status Sold
Purchase Type For Sale
Square Footage 4,054 sqft
Price per Sqft $289
Subdivision Mccrummen Estates
MLS Listing ID 20608041
Sold Date 09/14/24
Style Traditional
Bedrooms 4
Full Baths 4
Half Baths 1
HOA Fees $79/ann
HOA Y/N Mandatory
Year Built 2017
Annual Tax Amount $11,581
Lot Size 0.576 Acres
Acres 0.576
Property Description
Experience comfort & elegance in this transitional single-story home, upgraded to perfection in a family-friendly neighborhood. This home boasts an array of updates, featuring an open floor plan with stunning hardwoods & a granite island for entertaining. Enjoy the warmth of indoor & outdoor fireplaces & relax in the pool with travertine decking & easy care landscaping. Thoughtful details include whole-house window tinting for privacy & energy efficiency, designer paint, & custom lighting. The master suite offers modern barn doors, an updated rain shower, bidet, a spacious closet, & designer drapery. Entertain guests on the patio wired for sound & a TV mount, while the pool, with ozone technology, a chiller, waterfall, & spa heater, provides a private oasis. Situated on a spacious lot, this home is located near top-rated Rockwall ISD schools, making it perfect for back-to-school preparations. Enjoy nearby shopping, dining, lake access, & walking trails for a vibrant family lifestyle.
Location
State TX
County Rockwall
Community Curbs, Fishing, Greenbelt, Jogging Path/Bike Path, Sidewalks
Direction I 30 East, exit Village Drive. Right on Horizon Road. Right on Ridge Road. Right on FM 740 (Laurence Drive.) Left on McCrummen Lane. Left on Eisley Pl. Right on Eloise, Home on the left om Britton Pl.
Rooms
Dining Room 2
Interior
Interior Features Cable TV Available, Chandelier, Decorative Lighting, Flat Screen Wiring, Granite Counters, High Speed Internet Available, Kitchen Island, Open Floorplan, Pantry, Sound System Wiring, Walk-In Closet(s)
Heating Central, Natural Gas, Zoned
Cooling Ceiling Fan(s), Central Air, Electric, Zoned
Flooring Carpet, Ceramic Tile, Hardwood
Fireplaces Number 2
Fireplaces Type Brick, Electric, Gas, Gas Logs, Gas Starter, Glass Doors, Living Room, Outside, Raised Hearth, Stone
Appliance Dishwasher, Disposal, Gas Cooktop, Gas Oven, Ice Maker, Microwave, Double Oven, Plumbed For Gas in Kitchen, Refrigerator, Tankless Water Heater
Heat Source Central, Natural Gas, Zoned
Laundry Gas Dryer Hookup, Utility Room, Full Size W/D Area, Stacked W/D Area, Washer Hookup
Exterior
Exterior Feature Covered Patio/Porch, Rain Gutters, Lighting, Private Entrance, Storage
Garage Spaces 4.0
Fence Back Yard, Fenced, Metal
Pool Fenced, Heated, In Ground, Outdoor Pool, Pool Sweep, Pool/Spa Combo, Pump, Separate Spa/Hot Tub, Water Feature, Waterfall
Community Features Curbs, Fishing, Greenbelt, Jogging Path/Bike Path, Sidewalks
Utilities Available Cable Available, City Sewer, City Water, Concrete, Curbs, Individual Gas Meter, Individual Water Meter, Natural Gas Available, Phone Available, Sidewalk
Roof Type Composition
Total Parking Spaces 4
Garage Yes
Private Pool 1
Building
Lot Description Acreage, Few Trees, Greenbelt, Interior Lot, Landscaped, Lrg. Backyard Grass, Park View, Sloped, Sprinkler System, Subdivision, Water/Lake View
Story One
Foundation Slab
Level or Stories One
Structure Type Brick,Frame,Rock/Stone
Schools
Elementary Schools Linda Lyon
Middle Schools Cain
High Schools Heath
School District Rockwall Isd
Others
Restrictions Deed
Ownership Richard and Jan Kelley
Acceptable Financing Cash, Conventional, FHA, VA Loan
Listing Terms Cash, Conventional, FHA, VA Loan
Financing Conventional
Special Listing Condition Aerial Photo, Deed Restrictions, Owner/ Agent, Survey Available
Read Less Info
Want to know what your home might be worth? Contact us for a FREE valuation!

Our team is ready to help you sell your home for the highest possible price ASAP

©2024 North Texas Real Estate Information Systems.
Bought with Amanda Phipps • OneSource Real Estate Services






