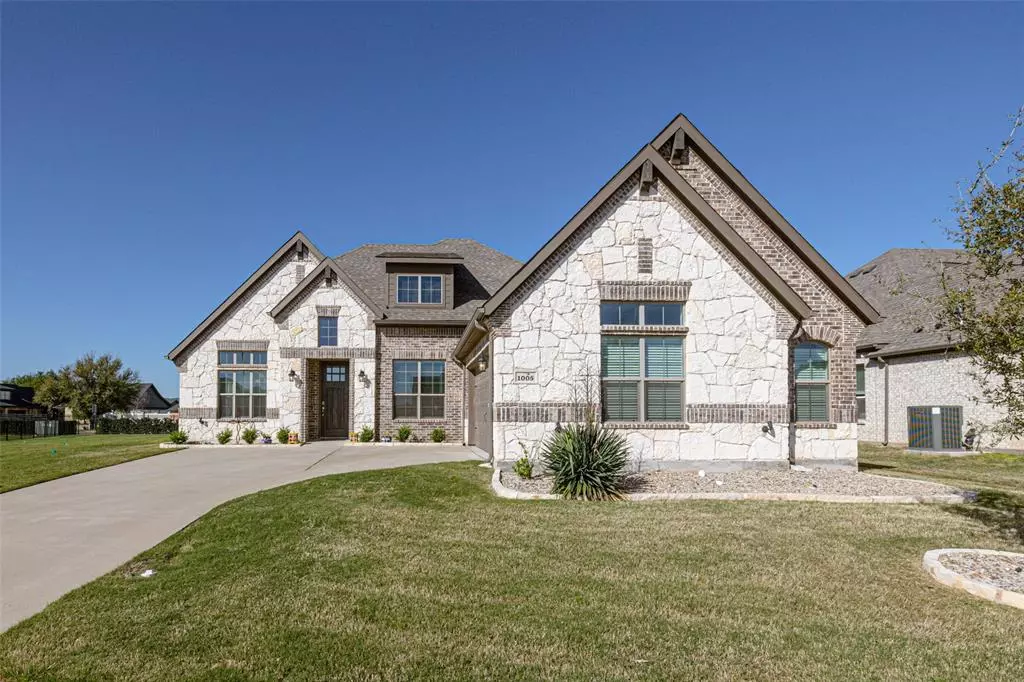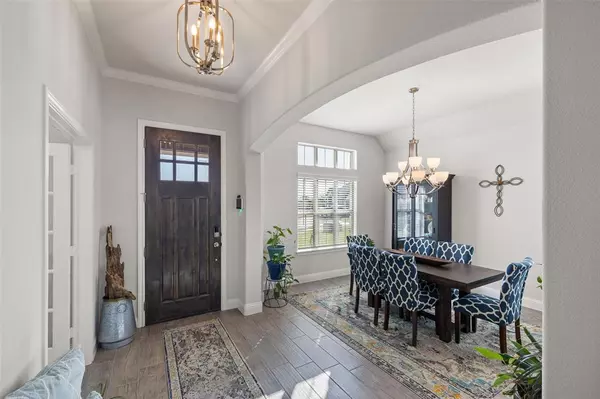$460,000
For more information regarding the value of a property, please contact us for a free consultation.
3 Beds
2 Baths
2,294 SqFt
SOLD DATE : 10/02/2024
Key Details
Property Type Single Family Home
Sub Type Single Family Residence
Listing Status Sold
Purchase Type For Sale
Square Footage 2,294 sqft
Price per Sqft $200
Subdivision Harbor Lakes Sec 14
MLS Listing ID 20576056
Sold Date 10/02/24
Style Traditional
Bedrooms 3
Full Baths 2
HOA Fees $41/ann
HOA Y/N Mandatory
Year Built 2020
Annual Tax Amount $7,697
Lot Size 0.401 Acres
Acres 0.401
Property Description
BACK ON THE MARKET....buyer couldn't get their home sold...Priced to sell! Come take a look and bring us an offer! Better than new home on an oversized corner lot. This meticulously kept home can be a 3 bedroom with a Study or a 4 bedroom home. The kitchen is complete with stainless steel appliances, a large gorgeous central island, and a corner walk-in pantry. Access to the rear covered patio is through the breakfast nook and has newly installed electric shades outside. Enjoy the back yard where there is a custom rock firepit. The spacious family room is filled with natural light and a stunning natural stone to ceiling corner direct vent gas fireplace. The master suite includes the adjoining master bathroom and has dual vanities, a separate walk-in shower, a large garden tub, and a huge walk-in closet. Two additional bedrooms have easy access to a full bathroom with a dual sink vanity! Custom blinds installed through out the home. TV on the back porch will stay with the home
Location
State TX
County Hood
Direction From 377 turn onto Harbor Lakes Drive. Follow past the Harbor Lakes Golf Club. Entrance to the community on right at Watson Way
Rooms
Dining Room 2
Interior
Interior Features Built-in Features, Cable TV Available, Decorative Lighting, Eat-in Kitchen, High Speed Internet Available, Kitchen Island, Open Floorplan, Pantry, Walk-In Closet(s)
Heating Heat Pump
Cooling Central Air
Flooring Ceramic Tile
Fireplaces Number 1
Fireplaces Type Gas Starter, Stone
Appliance Dishwasher, Disposal, Electric Oven, Gas Cooktop, Gas Water Heater, Microwave, Refrigerator, Vented Exhaust Fan
Heat Source Heat Pump
Laundry Electric Dryer Hookup, Full Size W/D Area
Exterior
Garage Spaces 2.0
Utilities Available City Sewer, City Water, Individual Gas Meter, Individual Water Meter
Roof Type Composition
Total Parking Spaces 2
Garage Yes
Building
Story One
Foundation Slab
Level or Stories One
Structure Type Brick
Schools
Elementary Schools Acton
Middle Schools Acton
High Schools Granbury
School District Granbury Isd
Others
Ownership See Tax
Financing Cash
Special Listing Condition Deed Restrictions, Survey Available
Read Less Info
Want to know what your home might be worth? Contact us for a FREE valuation!

Our team is ready to help you sell your home for the highest possible price ASAP

©2024 North Texas Real Estate Information Systems.
Bought with Jill Fochesato • CENTURY 21 Judge Fite






