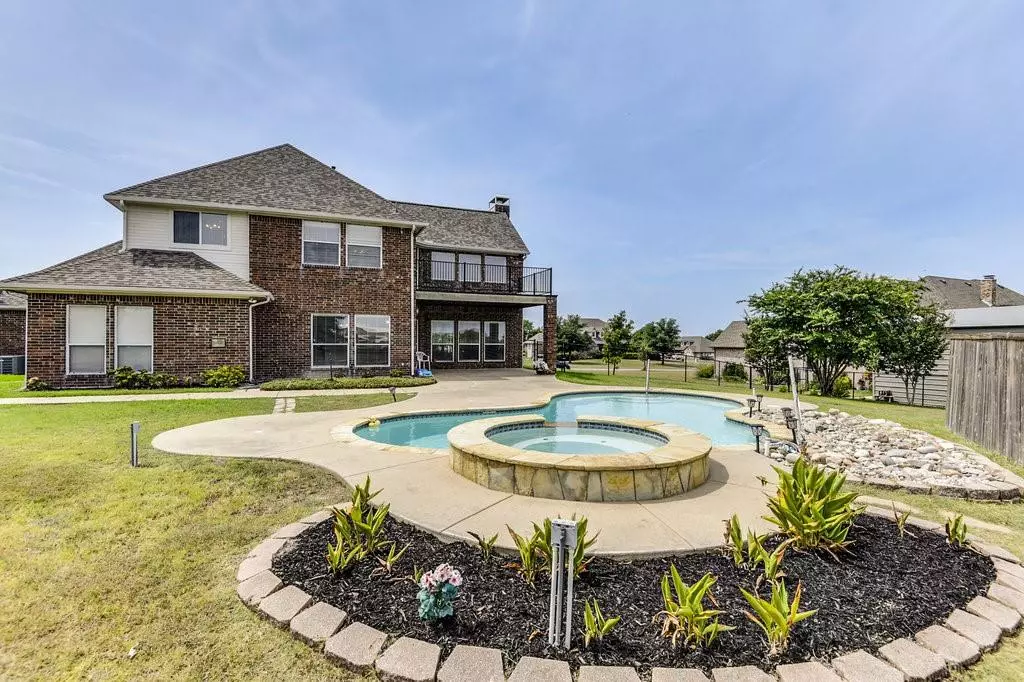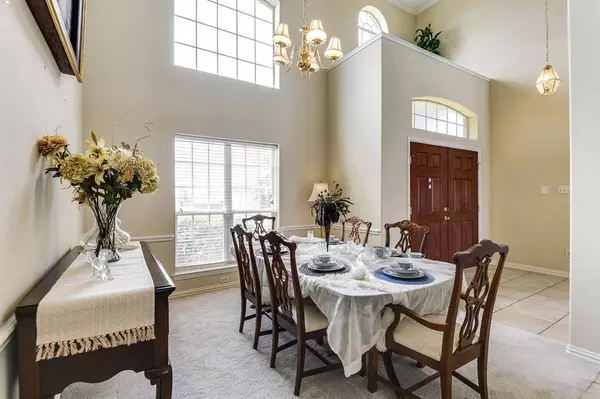$679,900
For more information regarding the value of a property, please contact us for a free consultation.
4 Beds
3 Baths
3,025 SqFt
SOLD DATE : 08/30/2024
Key Details
Property Type Single Family Home
Sub Type Single Family Residence
Listing Status Sold
Purchase Type For Sale
Square Footage 3,025 sqft
Price per Sqft $224
Subdivision Lakeridge Meadows
MLS Listing ID 20624680
Sold Date 08/30/24
Style Traditional
Bedrooms 4
Full Baths 3
HOA Y/N None
Year Built 2001
Annual Tax Amount $10,580
Lot Size 1.001 Acres
Acres 1.001
Property Description
This STUNNING two-story 4-3-3 brick home sits on 1 acre featuring a pool-hot tub and detached Workshop nestled in the serene community of Lavon. This exquisite property offers a perfect blend living, making it an ideal choice for families seeking a tranquil yet convenient lifestyle. The chef's kitchen boasts an island, breakfast bar, large pantry with breakfast room. The living room, open to the kitchen, boasts a floor-to-ceiling stone fireplace and vaulted ceilings with decorative lighting. The primary en-suite includes spacious closet, dual vanities, separate shower and jetted tub. Three additional bedrooms provide plenty of space for family, guests, or a home office. 2nd floor living area has ample space for entertaining, wet bar, private deck that overlooks lake, backyard, pool and spa. Lavon is known for its welcoming community and beautiful natural surroundings. Residents can enjoy outdoor activities such as boating, fishing, hiking at the nearby Lavon Lake and various parks.
Location
State TX
County Collin
Direction 30 East towards Texarkana. Exit 68 to Rockwall Terrell. left onto 205, S Goliad St. Right onto 78 North. Left onto N. Lake Rd. Right onto Meadow View Dr. Left onto Lake Vista Lane. House will be on the left.
Rooms
Dining Room 2
Interior
Interior Features Cable TV Available, Chandelier, Decorative Lighting, Double Vanity, Eat-in Kitchen, Granite Counters, High Speed Internet Available, Kitchen Island, Open Floorplan, Pantry, Vaulted Ceiling(s), Wet Bar
Heating Central, Electric
Cooling Attic Fan, Ceiling Fan(s), Central Air, Electric
Flooring Carpet, Tile, Wood
Fireplaces Number 2
Fireplaces Type Electric, Living Room, Master Bedroom, Stone, Wood Burning
Appliance Dishwasher, Disposal, Electric Cooktop, Electric Water Heater, Microwave
Heat Source Central, Electric
Laundry Electric Dryer Hookup, Utility Room, Full Size W/D Area, Washer Hookup
Exterior
Exterior Feature Balcony, Rain Gutters
Garage Spaces 3.0
Fence Back Yard, Chain Link, Wood
Pool Gunite, In Ground, Separate Spa/Hot Tub, Water Feature
Utilities Available Aerobic Septic, Cable Available, Concrete, Curbs, Electricity Available, Electricity Connected, Individual Water Meter, Underground Utilities
Roof Type Composition
Total Parking Spaces 3
Garage Yes
Private Pool 1
Building
Lot Description Interior Lot
Story Two
Foundation Slab
Level or Stories Two
Structure Type Brick
Schools
Elementary Schools Nesmith
Middle Schools Community Trails
High Schools Community
School District Community Isd
Others
Ownership Charles and Donna Weems
Acceptable Financing Cash, Conventional, FHA, VA Loan
Listing Terms Cash, Conventional, FHA, VA Loan
Financing Conventional
Special Listing Condition Aerial Photo
Read Less Info
Want to know what your home might be worth? Contact us for a FREE valuation!

Our team is ready to help you sell your home for the highest possible price ASAP

©2025 North Texas Real Estate Information Systems.
Bought with Alisha Rosse • Keller Williams Realty






