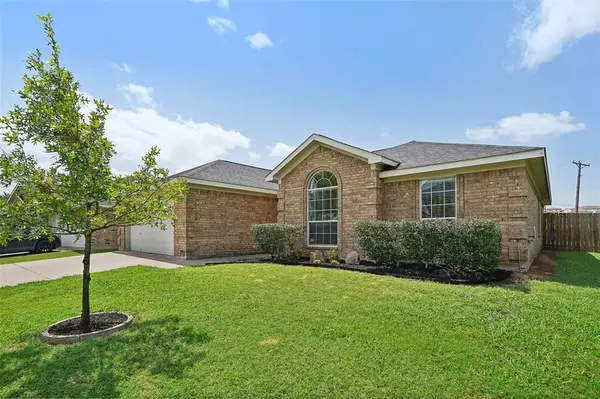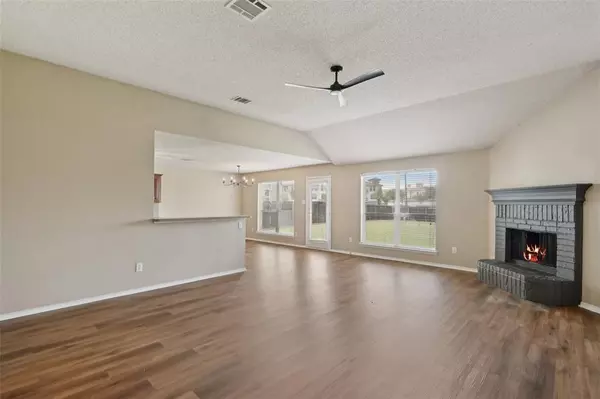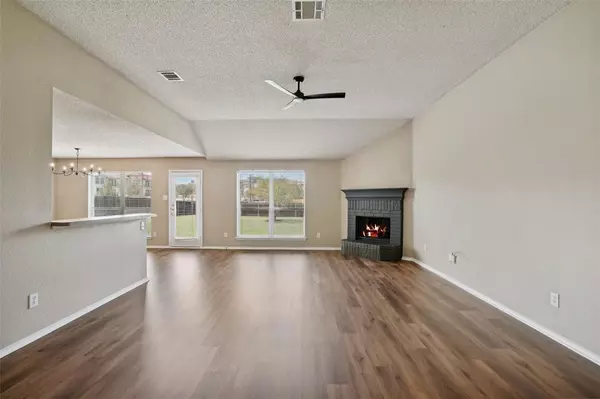$335,900
For more information regarding the value of a property, please contact us for a free consultation.
3 Beds
2 Baths
1,730 SqFt
SOLD DATE : 08/23/2024
Key Details
Property Type Single Family Home
Sub Type Single Family Residence
Listing Status Sold
Purchase Type For Sale
Square Footage 1,730 sqft
Price per Sqft $194
Subdivision Lonesome Dove Estates
MLS Listing ID 20689528
Sold Date 08/23/24
Style Contemporary/Modern,Traditional
Bedrooms 3
Full Baths 2
HOA Y/N None
Year Built 2005
Annual Tax Amount $7,079
Lot Size 0.364 Acres
Acres 0.364
Property Description
OFFER DEADLINE! Extremely well maintained one-story brick traditional home near local park with splashpad! Beautiful open floor plan with kitchen in the heart of the home open to the family room with cozy fireplace! The eat-in kitchen offers built-in appliances, an island, ample storage space, and a bright breakfast nook. The serene primary bedroom boasts an ensuite bath with 2 sinks, separate shower, soaking tub and walk-in closet. Spacious secondary bedrooms and bath. The third bedroom can easily be used as a comfortable home office. You will appreciate the large private backyard! Recent updates include LVP flooring, fresh paint, epoxy garage flooring, lighting, air handler in attic, and the air compressor outside was replaced in 2021. New landscaping, metal edging, and mulch. Irrigation for the house with opportunity to add 2 more stations. Excellent location easy access to all major freeways this property has everything you need to start your home ownership journey. 3D tour online!
Location
State TX
County Tarrant
Community Greenbelt, Jogging Path/Bike Path, Park, Playground
Direction Head southeast on US-287 S Exit onto U.S. 287 Frontage Rd Turn left onto W Debbie Ln Turn right onto Mansfield Webb Rd Turn left onto Splitrail Ct Turn left at the 1st cross street onto McMurtry Dr
Rooms
Dining Room 1
Interior
Interior Features Built-in Features, Decorative Lighting, Eat-in Kitchen, High Speed Internet Available, Natural Woodwork, Open Floorplan
Heating Electric, Heat Pump
Cooling Ceiling Fan(s), Central Air, Electric, Heat Pump
Flooring Carpet, Luxury Vinyl Plank
Fireplaces Number 1
Fireplaces Type Brick, Decorative, Wood Burning
Appliance Dishwasher, Disposal, Electric Range, Microwave
Heat Source Electric, Heat Pump
Laundry Electric Dryer Hookup, Utility Room, Full Size W/D Area, Washer Hookup
Exterior
Exterior Feature Other
Garage Spaces 2.0
Fence Gate, Wood
Community Features Greenbelt, Jogging Path/Bike Path, Park, Playground
Utilities Available City Sewer, City Water, Electricity Connected
Roof Type Composition,Shingle
Total Parking Spaces 2
Garage Yes
Building
Lot Description Irregular Lot, Landscaped, Level, Lrg. Backyard Grass, Sprinkler System
Story One
Foundation Slab
Level or Stories One
Structure Type Brick
Schools
Elementary Schools Nancy Neal
Middle Schools Wester
High Schools Timberview
School District Mansfield Isd
Others
Ownership On File
Acceptable Financing Cash, Conventional, FHA, VA Loan
Listing Terms Cash, Conventional, FHA, VA Loan
Financing FHA
Read Less Info
Want to know what your home might be worth? Contact us for a FREE valuation!

Our team is ready to help you sell your home for the highest possible price ASAP

©2024 North Texas Real Estate Information Systems.
Bought with Ryan Rite • Orchard Brokerage, LLC






