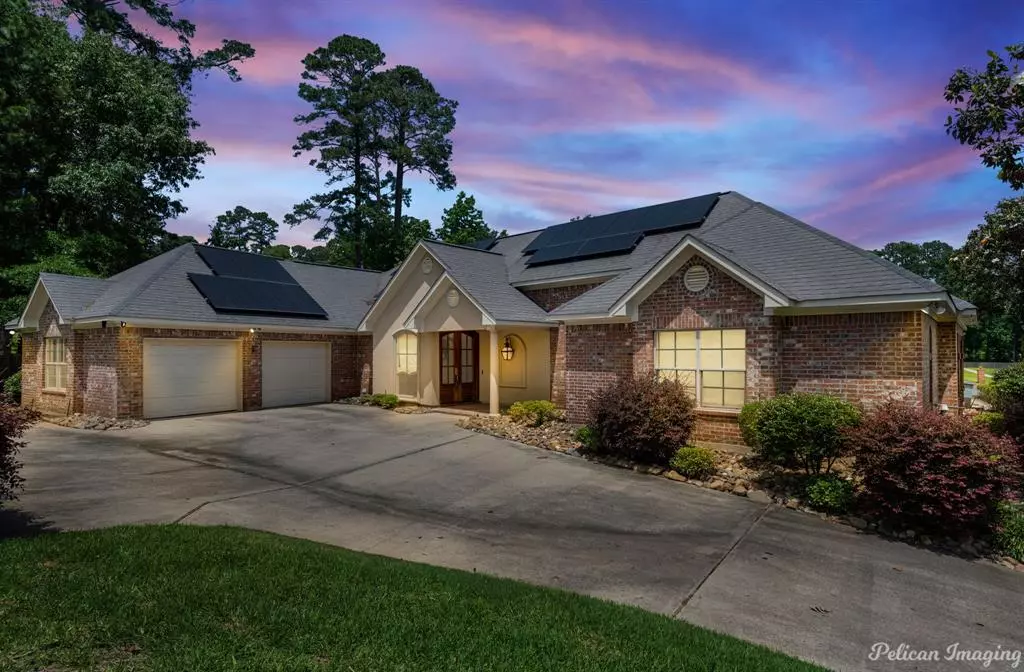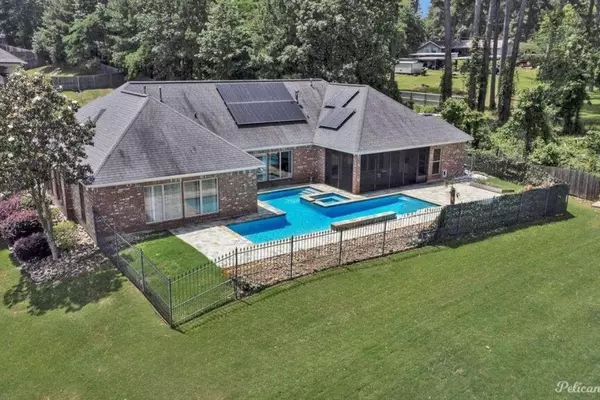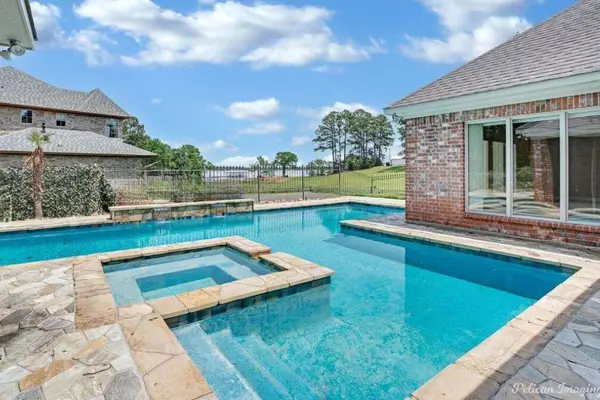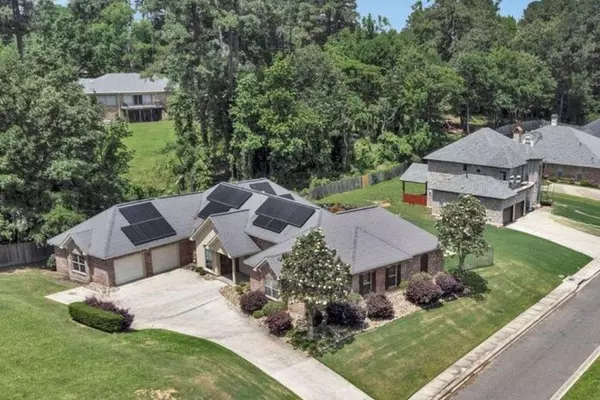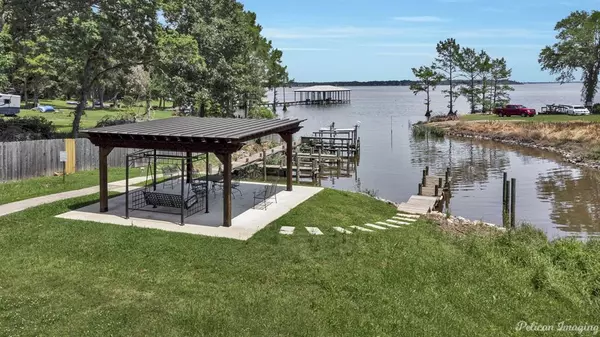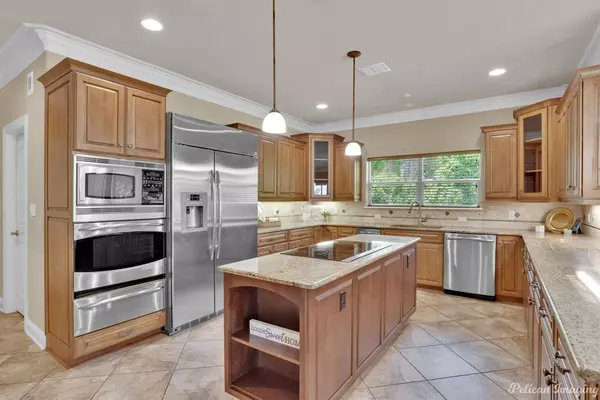$445,000
For more information regarding the value of a property, please contact us for a free consultation.
3 Beds
3 Baths
2,985 SqFt
SOLD DATE : 08/22/2024
Key Details
Property Type Single Family Home
Sub Type Single Family Residence
Listing Status Sold
Purchase Type For Sale
Square Footage 2,985 sqft
Price per Sqft $149
Subdivision Orleans On The Lake
MLS Listing ID 20545060
Sold Date 08/22/24
Style Traditional
Bedrooms 3
Full Baths 3
HOA Fees $50/ann
HOA Y/N Mandatory
Year Built 2008
Annual Tax Amount $6,773
Lot Size 0.373 Acres
Acres 0.373
Property Description
Motived Seller! Welcome to the gated community of Orleans on the Lake. This home features an open floor plan, 2 primary bedrooms with en suite baths, and 3rd room that could be an office or small bedroom, this residence offers comfort and elegance. Lounge beside the heated gunite pool, soaking in the scenic beauty of the lake. Inside, enjoy the warmth of oak hardwoods, a double-sided fireplace, and exquisite crown molding. The kitchen is equipped with top-of-the-line appliances and a convenient walk-in pantry. Retreat to the primary bathroom with its luxurious amenities and custom walk-in closets. Outdoor amenities include a mosquito mister and a covered patio for relaxation. Don't miss the opportunity to experience lakeside living at its finest in this stunning home.
Location
State LA
County Caddo
Direction GPS
Rooms
Dining Room 2
Interior
Interior Features Built-in Features, Cable TV Available, Eat-in Kitchen, High Speed Internet Available, Open Floorplan, Pantry, Walk-In Closet(s)
Heating Natural Gas, Solar
Cooling Ceiling Fan(s), Central Air, Electric
Flooring Carpet, Hardwood, Travertine Stone
Fireplaces Number 1
Fireplaces Type Gas Logs, Gas Starter, Living Room
Appliance Built-in Refrigerator, Dishwasher, Disposal, Electric Cooktop, Electric Range, Ice Maker, Refrigerator
Heat Source Natural Gas, Solar
Laundry Utility Room, Full Size W/D Area
Exterior
Exterior Feature Covered Patio/Porch, Mosquito Mist System
Garage Spaces 2.0
Fence Wrought Iron
Pool Gunite, Heated, In Ground, Pool/Spa Combo, Separate Spa/Hot Tub
Utilities Available Cable Available, City Sewer, City Water, Concrete, Curbs, Electricity Connected, Individual Gas Meter, Individual Water Meter, Natural Gas Available
Roof Type Composition
Total Parking Spaces 2
Garage Yes
Private Pool 1
Building
Lot Description Interior Lot, Subdivision, Water/Lake View
Story One
Foundation Slab
Level or Stories One
Structure Type Brick,Stucco
Schools
Elementary Schools Caddo Isd Schools
Middle Schools Caddo Isd Schools
High Schools Caddo Isd Schools
School District Caddo Psb
Others
Restrictions Architectural,Building
Ownership Owner
Acceptable Financing Conventional
Listing Terms Conventional
Financing Conventional
Special Listing Condition Aerial Photo
Read Less Info
Want to know what your home might be worth? Contact us for a FREE valuation!

Our team is ready to help you sell your home for the highest possible price ASAP

©2024 North Texas Real Estate Information Systems.
Bought with Shelly Wagner • Shelly Wagner & Associates + JPAR Real Estate

