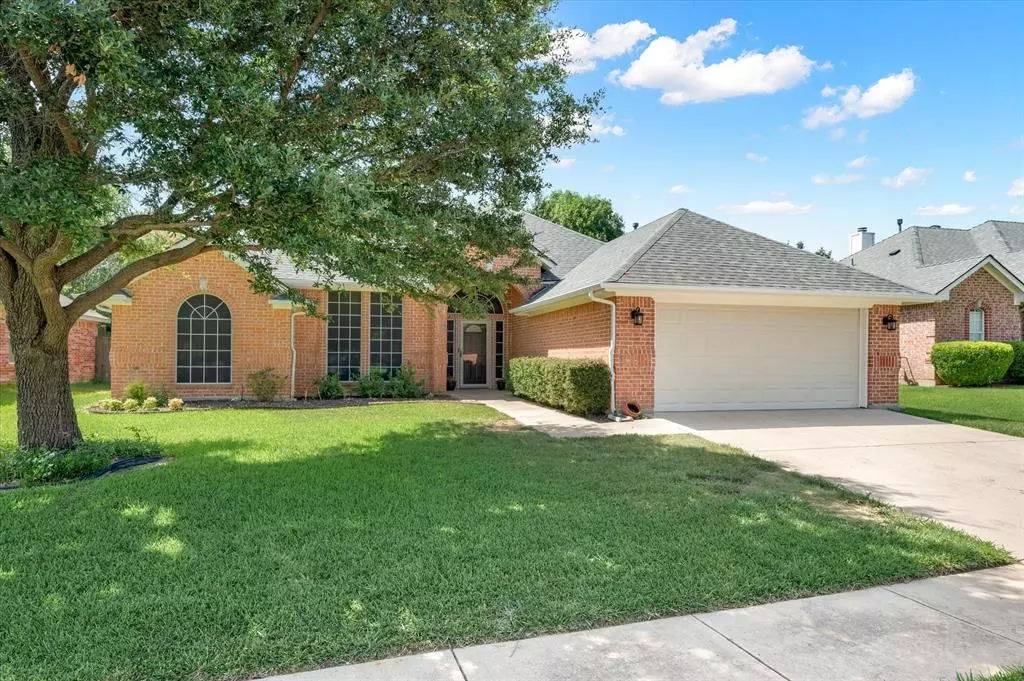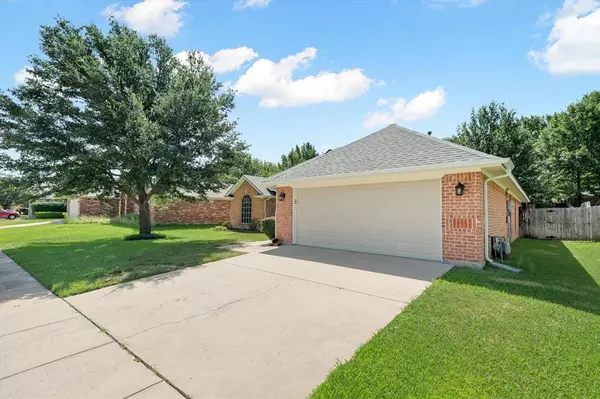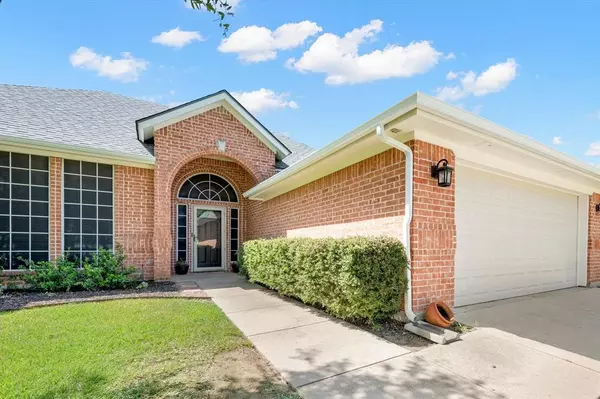$435,000
For more information regarding the value of a property, please contact us for a free consultation.
3 Beds
2 Baths
1,839 SqFt
SOLD DATE : 08/13/2024
Key Details
Property Type Single Family Home
Sub Type Single Family Residence
Listing Status Sold
Purchase Type For Sale
Square Footage 1,839 sqft
Price per Sqft $236
Subdivision Oak Hills Add
MLS Listing ID 20663342
Sold Date 08/13/24
Style Traditional
Bedrooms 3
Full Baths 2
HOA Y/N None
Year Built 1998
Lot Size 8,624 Sqft
Acres 0.198
Property Description
NEW ROOF and gutters - June 2024! Move in Ready!! Beautifully updated one story in desirable NRHs subdivision of Oak Hills. The open concept floorplan has a bonus room large room off the living area that can be an office or formal dining area, featuring barn style doors and wainscoting. The kitchen has granite counters, updated cabinets, stainless appliances and fixtures. Large master bedroom with en suite bathroom is split from the other 2 bedrooms and bath. The backyard is perfect for entertaining with an extended patio, pergola and playset.
Location
State TX
County Tarrant
Direction From Davis go East on Rumsfield. From Precinct Line go West on Rumsfield. Turn South on Spring Oak Dr. right on Trail Wood Home on left.
Rooms
Dining Room 2
Interior
Interior Features Cable TV Available, Decorative Lighting, Granite Counters, High Speed Internet Available, Pantry, Wainscoting, Walk-In Closet(s)
Heating Central, Electric
Cooling Central Air, Electric
Flooring Luxury Vinyl Plank
Fireplaces Number 1
Fireplaces Type Gas Logs
Appliance Dishwasher, Disposal, Gas Range, Convection Oven
Heat Source Central, Electric
Laundry Electric Dryer Hookup, Utility Room, Full Size W/D Area, Washer Hookup
Exterior
Garage Spaces 2.0
Utilities Available City Sewer, City Water, Curbs, Sidewalk
Roof Type Composition
Total Parking Spaces 2
Garage Yes
Building
Story One
Foundation Slab
Level or Stories One
Structure Type Brick
Schools
Elementary Schools Porter
Middle Schools Smithfield
High Schools Birdville
School District Birdville Isd
Others
Ownership Owner of Record
Acceptable Financing Cash, Conventional, FHA
Listing Terms Cash, Conventional, FHA
Financing VA
Read Less Info
Want to know what your home might be worth? Contact us for a FREE valuation!

Our team is ready to help you sell your home for the highest possible price ASAP

©2024 North Texas Real Estate Information Systems.
Bought with Dawn Saye • Keller Williams Realty






