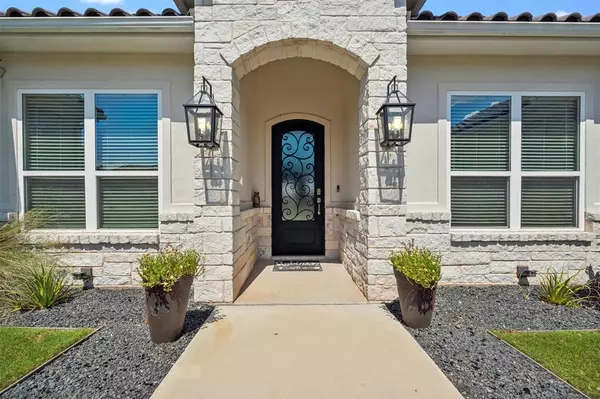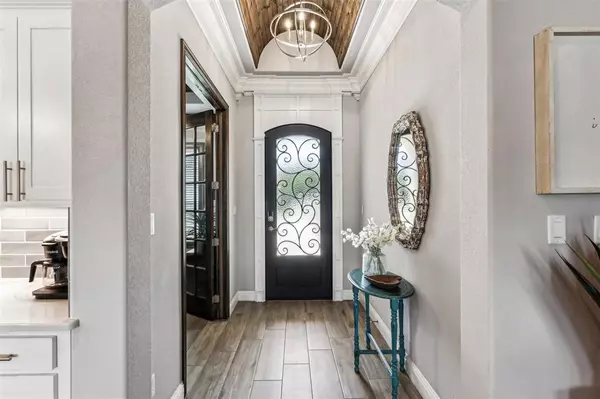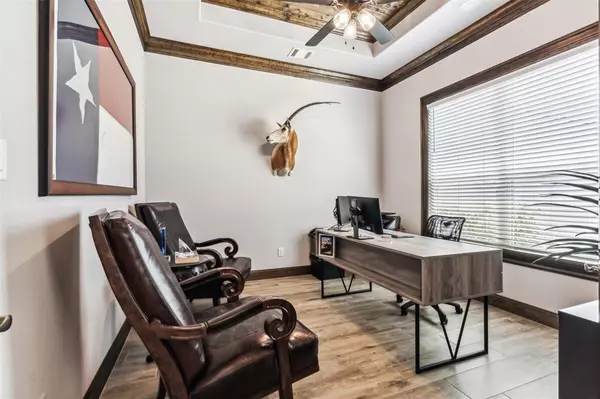$1,539,000
For more information regarding the value of a property, please contact us for a free consultation.
4 Beds
3 Baths
3,411 SqFt
SOLD DATE : 07/31/2024
Key Details
Property Type Single Family Home
Sub Type Single Family Residence
Listing Status Sold
Purchase Type For Sale
Square Footage 3,411 sqft
Price per Sqft $451
Subdivision Catalina Bay Ii Ph One
MLS Listing ID 20669746
Sold Date 07/31/24
Style Mediterranean
Bedrooms 4
Full Baths 3
HOA Fees $100/mo
HOA Y/N Mandatory
Year Built 2020
Annual Tax Amount $12,722
Lot Size 5,662 Sqft
Acres 0.13
Property Description
Exquisite custom-built home located in the stunning waterfront subdivision of CATALINA BAY! This waterfront residence features foam insulation, 4 bedrooms, 3 full baths, 4 car garage plus an office, a spacious bonus room with a built-in bar area. Embrace the open-concept layout with a large kitchen and pantry, equipped with ample cabinets, large quartz island, double ovens, and more. The master suite offers a luxurious retreat, featuring a spacious bedroom with a picturesque water view, an opulent bathroom with a soaking tub, a walk-in shower, and dual vanities. The additional bedrooms are generously sized and filled with natural light.
Throughout the home, you'll discover upscale finishes and meticulous craftsmanship plus energy efficient features. The outdoor area is designed for entertaining with large patio, putting green and amazing pool. Or let's take your boat out! Seize the opportunity to make this remarkable property your own and embrace the waterfront living experience.
Location
State TX
County Hood
Direction From Hwy 377 turn south onto Water's Edge then turn right into Catalina Bay. The gate code will be given with the showing instructions from Broker Bay. Turn right on Monterey Bay Court and property is first house on the right.
Rooms
Dining Room 1
Interior
Interior Features Built-in Features, Cable TV Available, Decorative Lighting, Double Vanity, Eat-in Kitchen, High Speed Internet Available, Kitchen Island, Open Floorplan, Pantry, Sound System Wiring, Walk-In Closet(s)
Heating Central, Fireplace(s), Heat Pump, Natural Gas
Cooling Central Air, Electric, Multi Units
Flooring Carpet, Ceramic Tile, Tile, Wood
Fireplaces Number 1
Fireplaces Type Gas Starter, Living Room, Raised Hearth, Stone
Appliance Commercial Grade Vent, Dishwasher, Disposal, Electric Oven, Gas Cooktop, Gas Water Heater, Microwave, Double Oven, Plumbed For Gas in Kitchen, Tankless Water Heater, Vented Exhaust Fan
Heat Source Central, Fireplace(s), Heat Pump, Natural Gas
Laundry Electric Dryer Hookup, Utility Room, Full Size W/D Area, Washer Hookup
Exterior
Exterior Feature Boat Slip, Covered Patio/Porch, Dock, Outdoor Living Center
Garage Spaces 4.0
Fence Wrought Iron
Pool Fenced, Heated, In Ground, Pool/Spa Combo, Pump, Salt Water, Waterfall
Utilities Available City Sewer, City Water, Co-op Electric, Curbs, Natural Gas Available
Roof Type Spanish Tile
Total Parking Spaces 4
Garage Yes
Private Pool 1
Building
Lot Description Landscaped, Sprinkler System, Waterfront
Story One
Foundation Slab
Level or Stories One
Structure Type Rock/Stone,Stucco
Schools
Elementary Schools Emma Roberson
Middle Schools Granbury
High Schools Granbury
School District Granbury Isd
Others
Restrictions Deed,Development
Ownership see tax record
Acceptable Financing Cash, Conventional, VA Loan
Listing Terms Cash, Conventional, VA Loan
Financing Cash
Read Less Info
Want to know what your home might be worth? Contact us for a FREE valuation!

Our team is ready to help you sell your home for the highest possible price ASAP

©2024 North Texas Real Estate Information Systems.
Bought with Jacque Gordon • Keller Williams Brazos West







