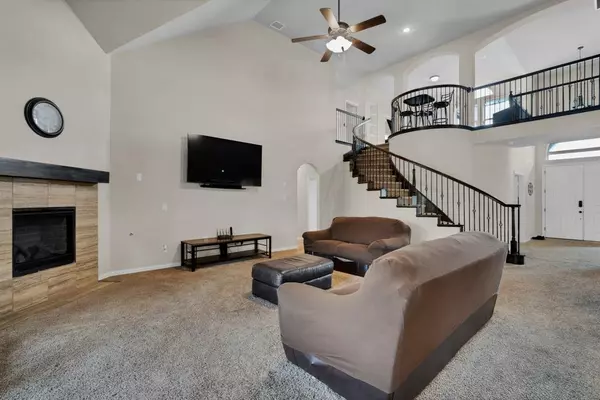$499,000
For more information regarding the value of a property, please contact us for a free consultation.
5 Beds
4 Baths
4,368 SqFt
SOLD DATE : 07/26/2024
Key Details
Property Type Single Family Home
Sub Type Single Family Residence
Listing Status Sold
Purchase Type For Sale
Square Footage 4,368 sqft
Price per Sqft $114
Subdivision Villages Charleston Ph 2
MLS Listing ID 20639641
Sold Date 07/26/24
Style Traditional
Bedrooms 5
Full Baths 3
Half Baths 1
HOA Fees $50/ann
HOA Y/N Mandatory
Year Built 2020
Annual Tax Amount $6,970
Lot Size 0.283 Acres
Acres 0.283
Property Description
LARGE & IN CHARGE!! WELCOME HOME to your stunning, spacious abode that offers an exceptional living experience! Boasting over three living areas and an open-concept design, this residence is perfect for entertaining. The kitchen is a chef's dream with LOVELY custom cabinets that will impress even the most discerning buyers. Enjoy the oversized corner lot, providing ample backyard space for outdoor activities. The laundry room features a convenient sink, and you'll love the HUGE closet space throughout the home. Additional square footage is provided by an added room, and the grand entry with double doors sets the tone for the elegance within. Don't miss the presidential balcony, offering a serene retreat. This home truly has it all!
Location
State TX
County Ellis
Community Sidewalks, Other
Direction Head south on I-35E S from Dallas, take exit 412 for Bear Creek Rd, turn right on Bear Creek Rd, left on S Hampton Rd, right on W Bear Creek Rd, and left onto Calhoun St to reach 300 Calhoun St, Glenn Heights, TX 75154.
Rooms
Dining Room 2
Interior
Interior Features Built-in Features, Cable TV Available, Eat-in Kitchen, Flat Screen Wiring, Granite Counters, High Speed Internet Available, Kitchen Island, Open Floorplan, Other, Walk-In Closet(s)
Heating Central, Electric, Other
Cooling Central Air, Electric
Flooring Carpet, Laminate, Other
Fireplaces Number 1
Fireplaces Type Gas
Equipment Negotiable, Other
Appliance Dishwasher, Disposal, Electric Cooktop, Gas Oven, Microwave, Vented Exhaust Fan
Heat Source Central, Electric, Other
Laundry Electric Dryer Hookup, Utility Room, Full Size W/D Area, Washer Hookup
Exterior
Exterior Feature Covered Patio/Porch, Rain Gutters
Garage Spaces 2.0
Fence Fenced, Wood
Community Features Sidewalks, Other
Utilities Available Cable Available, City Sewer, City Water, Electricity Available, Electricity Connected, Sidewalk, Underground Utilities
Roof Type Composition,Shingle
Total Parking Spaces 2
Garage Yes
Private Pool 1
Building
Lot Description Corner Lot, Landscaped, Lrg. Backyard Grass, Other, Sprinkler System, Subdivision
Story Two
Foundation Slab
Level or Stories Two
Structure Type Rock/Stone
Schools
Elementary Schools Russell Schupmann
Middle Schools Red Oak
High Schools Red Oak
School District Red Oak Isd
Others
Restrictions Other
Ownership See Public Records
Acceptable Financing Cash, Conventional, FHA, FHA Assumable, VA Loan, Other
Listing Terms Cash, Conventional, FHA, FHA Assumable, VA Loan, Other
Financing Conventional
Read Less Info
Want to know what your home might be worth? Contact us for a FREE valuation!

Our team is ready to help you sell your home for the highest possible price ASAP

©2024 North Texas Real Estate Information Systems.
Bought with Abamukong Ndifornyen • Texas United Realty






