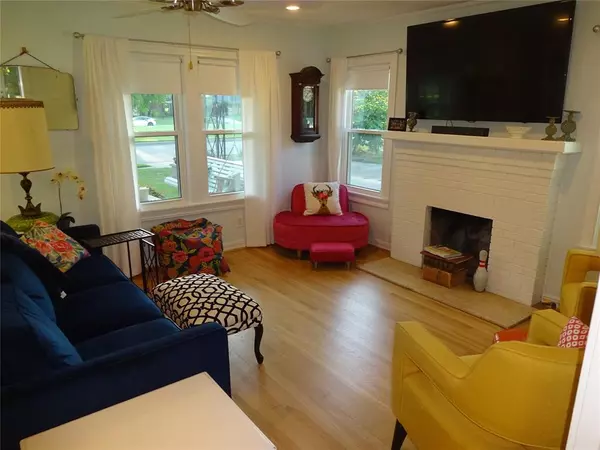$380,000
For more information regarding the value of a property, please contact us for a free consultation.
3 Beds
2 Baths
1,491 SqFt
SOLD DATE : 06/05/2024
Key Details
Property Type Single Family Home
Sub Type Single Family Residence
Listing Status Sold
Purchase Type For Sale
Square Footage 1,491 sqft
Price per Sqft $254
Subdivision Sylvania Park Add
MLS Listing ID 20605637
Sold Date 06/05/24
Style Ranch
Bedrooms 3
Full Baths 2
HOA Y/N None
Year Built 1941
Annual Tax Amount $4,346
Lot Size 7,318 Sqft
Acres 0.168
Lot Dimensions 60 X 135
Property Description
Stunning, fully renovated Tudor style full brick home on the most sought after avenue in Riverside – Bonnie Brae Esplanade. This home has been meticulously and lovingly renovated and maintains its 1940's vintage feel while boasting the latest upgrades. Features include new, custom, solid maple kitchen cabinets styled after the original design, original solid oak hardwood floors throughout (refinished), original solid core doors including crystal door knobs and latches, and a walk-in master closet! Kitchen features new, black stainless appliances, vintage cast iron drainboard sink, antique light fixtures with new electrics. Inviting front porch and amazing backyard living veranda with a retractable TV! Very walkable neighborhood and only minutes from Race Street, the Stockyards and downtown. See Upgrades List and pics for more info.
Location
State TX
County Tarrant
Community Greenbelt, Sidewalks
Direction From HWY 121 drive North on Riverside Dr. Turn right on Belknap, turn left on Bonnie Brae.
Rooms
Dining Room 1
Interior
Interior Features Double Vanity, Eat-in Kitchen, Flat Screen Wiring, High Speed Internet Available, Kitchen Island, Natural Woodwork
Heating Central, ENERGY STAR Qualified Equipment, Fireplace(s), Natural Gas
Cooling Ceiling Fan(s), Central Air, ENERGY STAR Qualified Equipment, Roof Turbine(s)
Flooring Hardwood, Tile
Fireplaces Number 1
Fireplaces Type Brick, Family Room
Appliance Dishwasher, Disposal, Dryer, Gas Range, Ice Maker, Microwave, Convection Oven, Plumbed For Gas in Kitchen, Refrigerator, Vented Exhaust Fan, Washer
Heat Source Central, ENERGY STAR Qualified Equipment, Fireplace(s), Natural Gas
Laundry Electric Dryer Hookup, Full Size W/D Area, Washer Hookup
Exterior
Garage Spaces 2.0
Fence Chain Link
Community Features Greenbelt, Sidewalks
Utilities Available All Weather Road, Cable Available, City Sewer, City Water, Concrete, Electricity Available, Individual Gas Meter, Individual Water Meter, Natural Gas Available, Overhead Utilities, Phone Available, Sewer Available, Sidewalk, Underground Utilities
Roof Type Asphalt
Total Parking Spaces 2
Garage Yes
Building
Lot Description Adjacent to Greenbelt, Interior Lot, Landscaped, Level, Many Trees, Park View, Sprinkler System
Story One
Foundation Pillar/Post/Pier
Level or Stories One
Structure Type Brick
Schools
Elementary Schools Oakhurst
Middle Schools Riverside
High Schools Carter Riv
School District Fort Worth Isd
Others
Ownership John & Evelyne Miller
Acceptable Financing Cash, Conventional, FHA, VA Loan
Listing Terms Cash, Conventional, FHA, VA Loan
Financing FHA
Read Less Info
Want to know what your home might be worth? Contact us for a FREE valuation!

Our team is ready to help you sell your home for the highest possible price ASAP

©2024 North Texas Real Estate Information Systems.
Bought with John Morse • Worth Clark Realty






