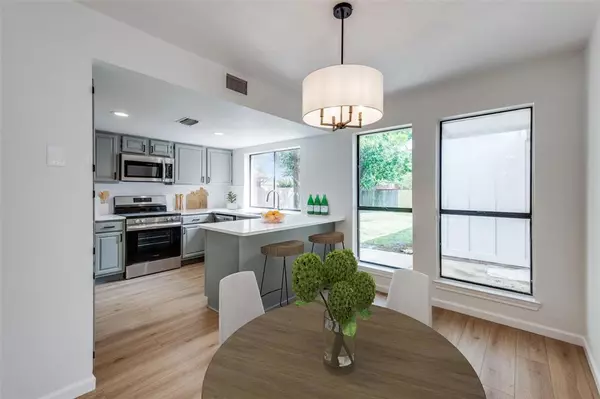$325,000
For more information regarding the value of a property, please contact us for a free consultation.
3 Beds
3 Baths
1,906 SqFt
SOLD DATE : 06/03/2024
Key Details
Property Type Single Family Home
Sub Type Single Family Residence
Listing Status Sold
Purchase Type For Sale
Square Footage 1,906 sqft
Price per Sqft $170
Subdivision Country Meadow 01
MLS Listing ID 20605760
Sold Date 06/03/24
Style Traditional
Bedrooms 3
Full Baths 2
Half Baths 1
HOA Y/N None
Year Built 1985
Lot Size 7,274 Sqft
Acres 0.167
Property Description
Come see this reimagined home on a quiet street and neighborhood just minutes from I30 and 635. This updated 3 bedroom 2.1 bath home offers two living areas, two dining areas, vaulted ceilings, eat in kitchen designer updates and so much more. The kitchen boasts designer picked colors and updates, stainless steel appliances, crisp countertops, eat in bar, and breakfast area with sweeping viewings of your fenced backyard perfect for family, pets or entertaining. Adjacent to your kitchen you can expect to find a the half bath and second living area that offers access to your backyard and rear entry private garage. The primary bedroom is thoughtfully located on the first floor of the home along with the primary bath that offers dual sinks, separate shower, bathtub and walk in closet. The other two bedrooms and a full bath are located on the second level of the home. Great curb appeal! See this one today. Located minutes from the Town East Mall, dinning and more.
Location
State TX
County Dallas
Direction See gps.
Rooms
Dining Room 2
Interior
Interior Features Decorative Lighting, Eat-in Kitchen, Open Floorplan, Walk-In Closet(s)
Heating Electric
Cooling Ceiling Fan(s), Central Air, Electric
Flooring Carpet, Ceramic Tile, Luxury Vinyl Plank
Fireplaces Number 1
Fireplaces Type Brick
Appliance Dishwasher, Disposal, Electric Range, Microwave
Heat Source Electric
Laundry Utility Room, Stacked W/D Area
Exterior
Garage Spaces 2.0
Fence Back Yard, Fenced
Utilities Available Alley, Asphalt, City Sewer, City Water, Concrete, Curbs
Roof Type Composition
Total Parking Spaces 2
Garage Yes
Building
Story Two
Foundation Slab
Level or Stories Two
Structure Type Brick
Schools
Elementary Schools Kimball
Middle Schools Kimbrough
High Schools Poteet
School District Mesquite Isd
Others
Ownership see offer instructions
Acceptable Financing Cash, Conventional, FHA, VA Loan
Listing Terms Cash, Conventional, FHA, VA Loan
Financing FHA
Read Less Info
Want to know what your home might be worth? Contact us for a FREE valuation!

Our team is ready to help you sell your home for the highest possible price ASAP

©2024 North Texas Real Estate Information Systems.
Bought with Elizabeth Lopez • Evolve Real Estate LLC






