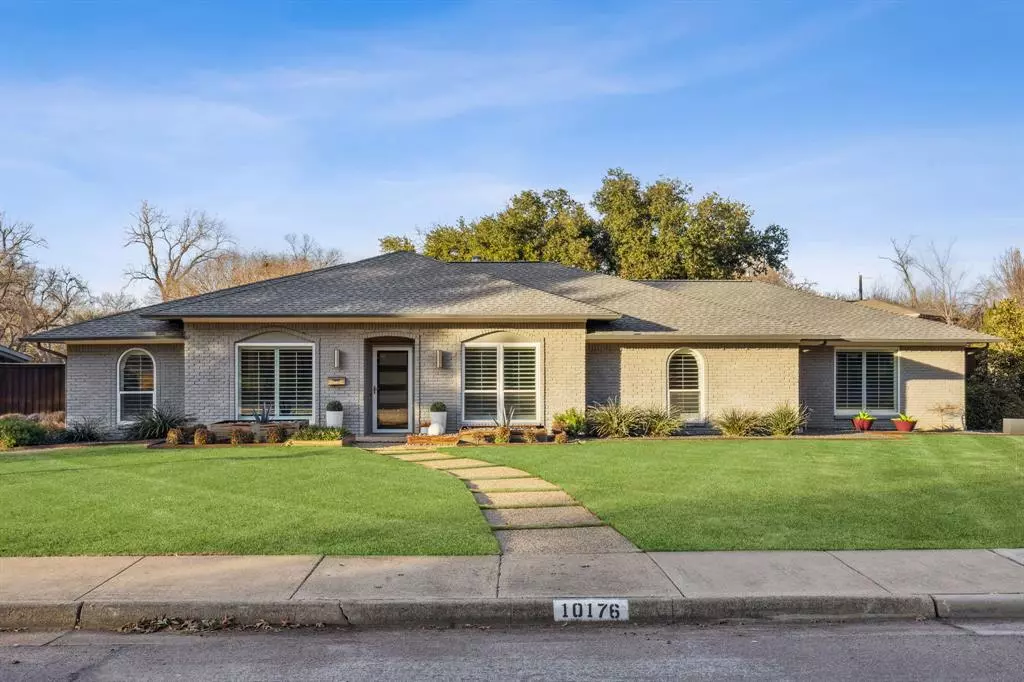$1,069,000
For more information regarding the value of a property, please contact us for a free consultation.
4 Beds
3 Baths
2,922 SqFt
SOLD DATE : 05/16/2024
Key Details
Property Type Single Family Home
Sub Type Single Family Residence
Listing Status Sold
Purchase Type For Sale
Square Footage 2,922 sqft
Price per Sqft $365
Subdivision Walnut Woods
MLS Listing ID 20522748
Sold Date 05/16/24
Style Ranch
Bedrooms 4
Full Baths 3
HOA Y/N Voluntary
Year Built 1973
Annual Tax Amount $15,144
Lot Size 0.304 Acres
Acres 0.304
Property Description
MUST SEE Stunning ranch on a quiet cul-de-sac. Open and bright with upgrades everywhere, this 4 bedroom 3 bath home is a showstopper. Large living areas, vaulted ceilings, hardwood floors. Chef’s kitchen includes Viking 6 burner gas stove and matching hood vent. Custom cabinets and hardware, quartz counter tops, undermount Blanco sink with Blanco faucet. The 13ft island has lots of storage and is great for entertaining. Primary bedroom and bath include tall ceiling, walk in shower, double vanity,extra counter space, and double closets.Secondary bedrooms are spacious with hardwood floors and jack and jill bath which includes a floating double vanity. Oversized game room, living space has cork flooring, custom solid oak bar, marble countertops and views with access to backyard.4th bedroom and 3rd full bath are located off the living area with its access to the back patio and is perfect for guests. Private backyard with electric sliding privacy gate for garage access.
Location
State TX
County Dallas
Direction 635 to Marsh, South on Marsh, Left on Merrell, First Right onto Betty Jane Lane, Second Left on Betty Jane Place. Corner Lot.
Rooms
Dining Room 2
Interior
Interior Features Built-in Features, Eat-in Kitchen, Kitchen Island, Open Floorplan, Other
Heating Central, Natural Gas
Cooling Ceiling Fan(s), Central Air, Electric
Flooring Ceramic Tile, Hardwood
Fireplaces Number 1
Fireplaces Type Brick, Gas, Gas Logs, Living Room
Appliance Dishwasher, Disposal, Gas Cooktop, Gas Water Heater
Heat Source Central, Natural Gas
Laundry Electric Dryer Hookup, Full Size W/D Area, Washer Hookup
Exterior
Exterior Feature Covered Patio/Porch
Garage Spaces 2.0
Fence Wood
Utilities Available City Sewer, City Water, Concrete, Curbs, Individual Gas Meter, Individual Water Meter, Natural Gas Available
Roof Type Composition
Total Parking Spaces 2
Garage Yes
Building
Lot Description Cul-De-Sac, Few Trees, Landscaped, Sprinkler System, Subdivision
Story One
Foundation Slab
Level or Stories One
Structure Type Brick
Schools
Elementary Schools Withers
Middle Schools Walker
High Schools White
School District Dallas Isd
Others
Ownership See Agent
Financing Other
Read Less Info
Want to know what your home might be worth? Contact us for a FREE valuation!

Our team is ready to help you sell your home for the highest possible price ASAP

©2024 North Texas Real Estate Information Systems.
Bought with Lee Trowbridge • Rogers Healy and Associates


