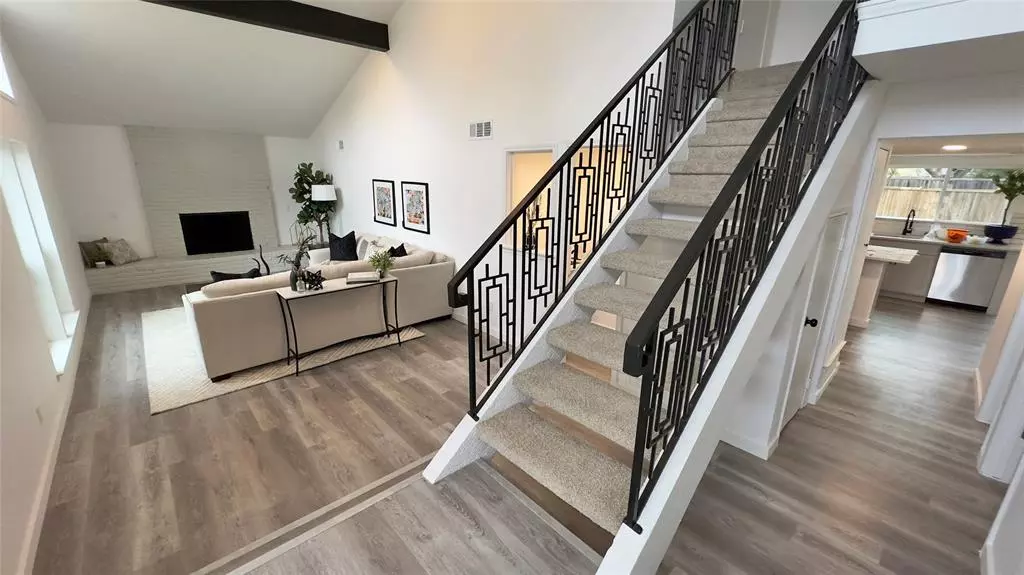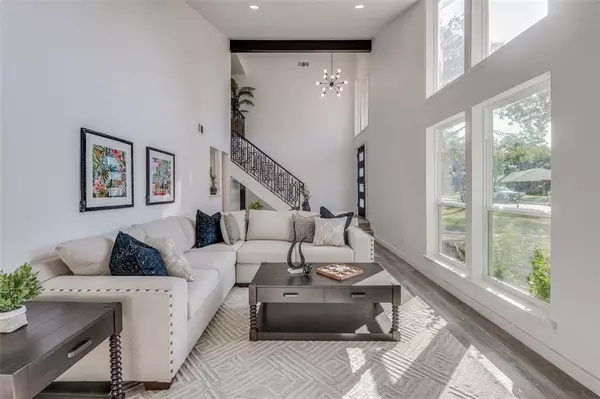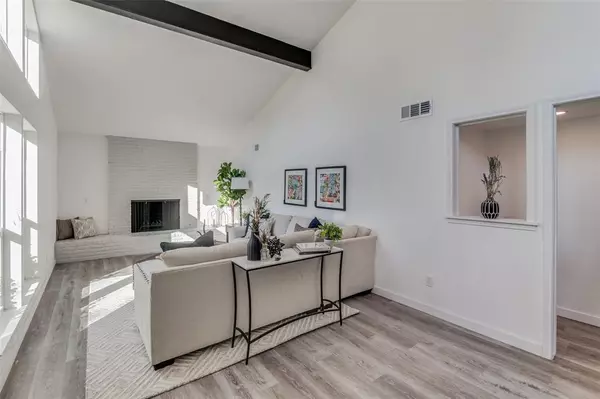$440,000
For more information regarding the value of a property, please contact us for a free consultation.
4 Beds
3 Baths
2,020 SqFt
SOLD DATE : 02/28/2024
Key Details
Property Type Single Family Home
Sub Type Single Family Residence
Listing Status Sold
Purchase Type For Sale
Square Footage 2,020 sqft
Price per Sqft $217
Subdivision Meadowcreek Sec 01
MLS Listing ID 20521861
Sold Date 02/28/24
Style Traditional
Bedrooms 4
Full Baths 2
Half Baths 1
HOA Y/N None
Year Built 1973
Annual Tax Amount $8,695
Lot Size 8,407 Sqft
Acres 0.193
Property Description
Welcome to your dream home in the highly sought-after Duck Creek Area! This exquisite 2-story, 4-bedroom, 2.5-bath residence has undergone a complete remodel, offering a fresh, modern look and an array of desirable upgrades. Step inside, and you'll be greeted by flooring that flows seamlessly throughout the home. Fresh fixtures and paint enhance the aesthetic appeal, creating a welcoming and pristine atmosphere. The addition of an elegant iron staircase is not only a stunning focal point, but also a testament to the attention to detail in this home. Luxury vinyl wood floors add warmth and character to the living spaces, while updated windows flood the interior with natural light, creating a bright and inviting ambiance. Indulge your culinary aspirations in this thoughtfully designed kitchen featuring granite countertops, sleek floating shelves, and a hibachi-style setup that's perfect for gourmet cooking. Your dream lifestyle awaits in this captivating residence.
Location
State TX
County Dallas
Direction Heading North on 75, exit Beltline, turn right on Beltline - Main. Turn left on Yale and then Right on Marquette Dr. Home will be on left
Rooms
Dining Room 1
Interior
Interior Features Cable TV Available, Decorative Lighting, Eat-in Kitchen, Granite Counters, High Speed Internet Available, Pantry, Vaulted Ceiling(s), Wet Bar
Heating Central, Electric
Cooling Central Air, Electric
Flooring Carpet, Luxury Vinyl Plank
Fireplaces Number 1
Fireplaces Type Brick, Wood Burning
Appliance Dishwasher, Electric Range
Heat Source Central, Electric
Laundry Utility Room, Full Size W/D Area
Exterior
Garage Spaces 2.0
Fence Wood
Utilities Available City Sewer, City Water
Roof Type Composition
Total Parking Spaces 2
Garage Yes
Building
Story Two
Foundation Slab
Level or Stories Two
Structure Type Brick,Wood
Schools
Elementary Schools Dartmouth
High Schools Berkner
School District Richardson Isd
Others
Ownership Ask Agent
Acceptable Financing Cash, Conventional, FHA, VA Loan
Listing Terms Cash, Conventional, FHA, VA Loan
Financing Conventional
Read Less Info
Want to know what your home might be worth? Contact us for a FREE valuation!

Our team is ready to help you sell your home for the highest possible price ASAP

©2024 North Texas Real Estate Information Systems.
Bought with Cathleen Lewis • Call It Closed Realty






