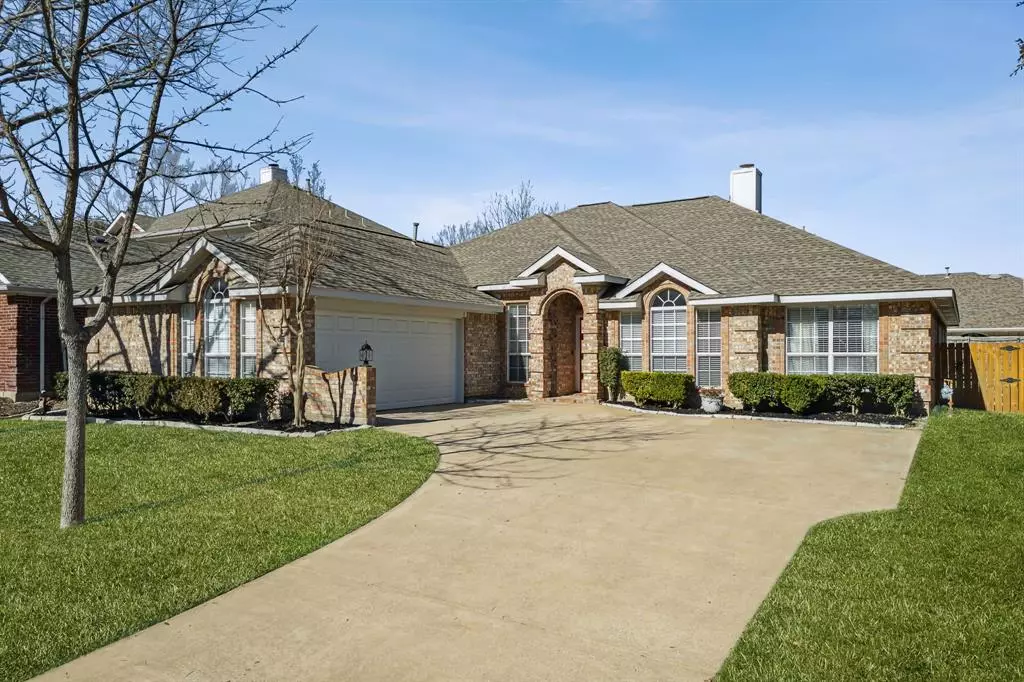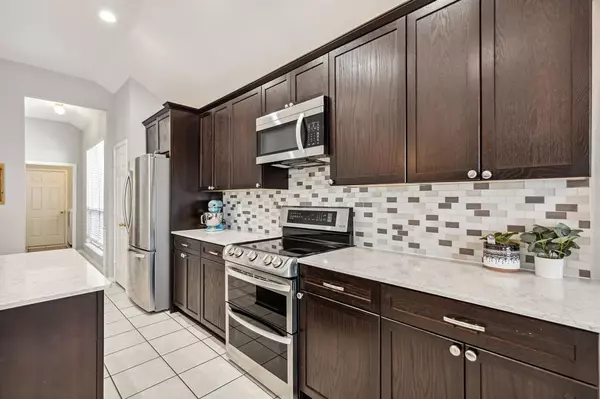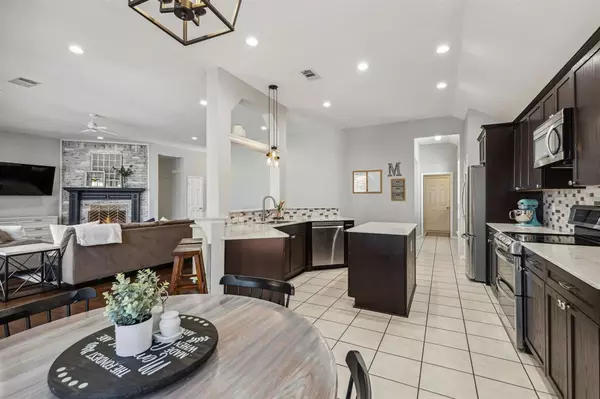$525,000
For more information regarding the value of a property, please contact us for a free consultation.
4 Beds
2 Baths
2,370 SqFt
SOLD DATE : 02/28/2024
Key Details
Property Type Single Family Home
Sub Type Single Family Residence
Listing Status Sold
Purchase Type For Sale
Square Footage 2,370 sqft
Price per Sqft $221
Subdivision Hills At Firewheel 3
MLS Listing ID 20513779
Sold Date 02/28/24
Style Traditional
Bedrooms 4
Full Baths 2
HOA Fees $56/ann
HOA Y/N Mandatory
Year Built 2000
Annual Tax Amount $7,866
Lot Size 8,276 Sqft
Acres 0.19
Property Description
Elegant 4BR, 2BA residence with an airy open floor plan, bathed in natural light. Meticulously updated and cared for, this home showcases modern design elements and spacious living areas. The kitchen features stainless steel appliances and a delightful breakfast nook. Revel in the luxury of updated bathrooms and relish the convenience of a well-maintained interior. As you step outside, embrace outdoor living in a space that features a thriving working garden, creating a green oasis right at your doorstep.Nestled in a sought-after neighborhood with desirable Plano ISD schools, this home offers access to amenities such as a pool, clubhouse, catch-and-release pond and more. Perfectly situated near Breckenridge Park and the Firewheel Golf Course, it's a haven in a vibrant community. Strategically positioned near the George Bush Turnpike, ensuring easy access to major routes, restaurants, shopping, and more.
Location
State TX
County Collin
Community Club House, Community Pool, Curbs, Fishing, Lake, Perimeter Fencing, Pool, Sidewalks
Direction Head East on President George Bush Tpke. Take the exit toward Campbell Rd/Holford Rd. Turn Left onto W Campbell Rd. Turn Left onto N Garland Ave. Turn Right on Sagebrush Trail. Turn Left onto Green Apple Drive. Follow around until your reach your destination on the Left at 705 Green Apple Drive.
Rooms
Dining Room 2
Interior
Interior Features Built-in Features, Cable TV Available, Chandelier, Decorative Lighting, Double Vanity, Granite Counters, High Speed Internet Available, Kitchen Island, Open Floorplan, Pantry, Walk-In Closet(s)
Heating Central, ENERGY STAR Qualified Equipment, Natural Gas
Cooling Ceiling Fan(s), Central Air, Electric, ENERGY STAR Qualified Equipment
Flooring Carpet, Ceramic Tile, Vinyl, Wood
Fireplaces Number 1
Fireplaces Type Brick, Fire Pit, Gas, Living Room, Raised Hearth, Wood Burning
Appliance Dishwasher, Disposal, Electric Range, Microwave, Double Oven, Plumbed For Gas in Kitchen
Heat Source Central, ENERGY STAR Qualified Equipment, Natural Gas
Laundry Electric Dryer Hookup, Utility Room, Washer Hookup
Exterior
Exterior Feature Awning(s), Fire Pit, Garden(s), Private Yard
Garage Spaces 2.0
Fence Back Yard, Fenced, Wood
Community Features Club House, Community Pool, Curbs, Fishing, Lake, Perimeter Fencing, Pool, Sidewalks
Utilities Available City Sewer, City Water, Individual Gas Meter, Individual Water Meter, Natural Gas Available, Sidewalk, Underground Utilities
Roof Type Composition,Shingle
Total Parking Spaces 2
Garage Yes
Building
Lot Description Interior Lot, Landscaped, Sprinkler System, Subdivision
Story One
Foundation Slab
Level or Stories One
Structure Type Brick,Siding
Schools
Elementary Schools Stinson
Middle Schools Otto
High Schools Plano East
School District Plano Isd
Others
Restrictions Deed
Acceptable Financing Cash, Conventional, FHA, VA Loan
Listing Terms Cash, Conventional, FHA, VA Loan
Financing Conventional
Special Listing Condition Deed Restrictions, Survey Available
Read Less Info
Want to know what your home might be worth? Contact us for a FREE valuation!

Our team is ready to help you sell your home for the highest possible price ASAP

©2025 North Texas Real Estate Information Systems.
Bought with Andrew Lott • Nail and Key






