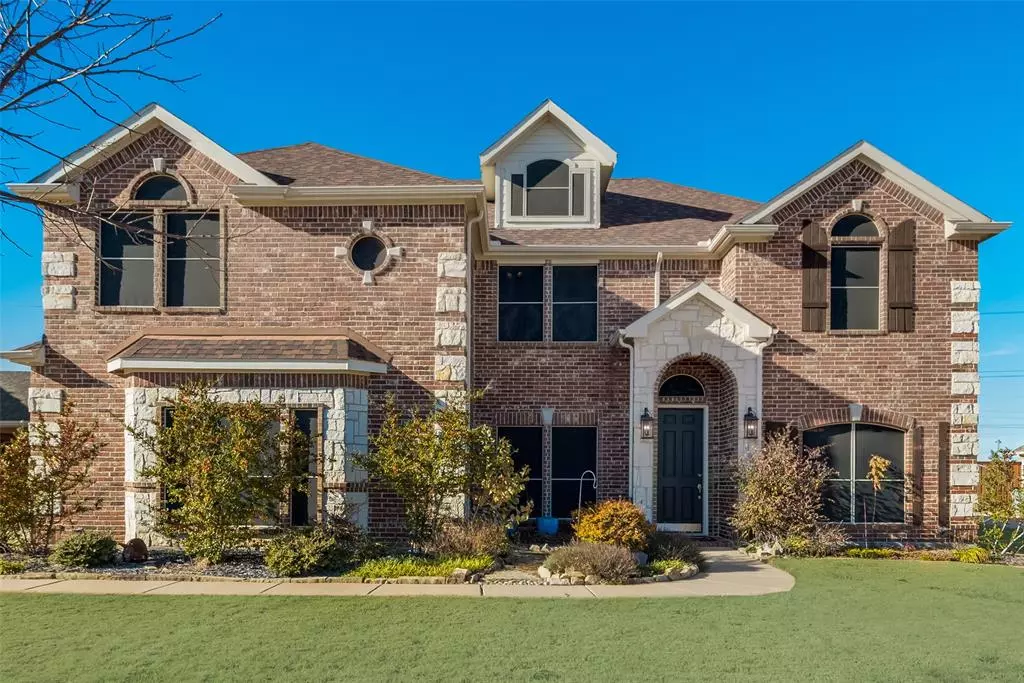$685,000
For more information regarding the value of a property, please contact us for a free consultation.
5 Beds
4 Baths
3,939 SqFt
SOLD DATE : 02/26/2024
Key Details
Property Type Single Family Home
Sub Type Single Family Residence
Listing Status Sold
Purchase Type For Sale
Square Footage 3,939 sqft
Price per Sqft $173
Subdivision Braddock Place Ph I
MLS Listing ID 20518296
Sold Date 02/26/24
Style Traditional
Bedrooms 5
Full Baths 4
HOA Fees $29/ann
HOA Y/N Mandatory
Year Built 2011
Annual Tax Amount $10,417
Lot Size 0.414 Acres
Acres 0.414
Property Description
This is the One! Loaded with too much to list, this Massive 2-story open floor plan home has 5 bedrooms, 4 full baths, 3 car garage, Study, Media AND Game Room on a HUGE nearly ½ Acre! Beautiful upgrades throughout start as you open the front door to the wood floor entry leading to the Open and Airy 2 story open living, & beautiful curved staircase adorned with iron balusters. To the 2 sides of the open foyer are a stunning formal dining room to one side, & French doors to the Study on the other. The kitchen is a Chef and Entertainers DREAM with a massive center island, serving bar, stainless appliances, large well sink with sprayer, double ovens, ample cabinets and MORE!! New Casement windows in the large breakfast nook overlook the large covered patio, massive back yard with upgraded fence & more. This home has FAR Too Much to list! Don't Miss it!
Location
State TX
County Collin
Community Community Pool, Jogging Path/Bike Path, Lake, Perimeter Fencing
Direction From 78, East on Alanis Dr, right on FM 544, right on Braddock Way
Rooms
Dining Room 2
Interior
Interior Features Cable TV Available, Decorative Lighting, High Speed Internet Available, Kitchen Island, Vaulted Ceiling(s)
Heating Central, Natural Gas
Cooling Ceiling Fan(s), Central Air, Electric
Flooring Carpet, Ceramic Tile, Wood
Fireplaces Number 1
Fireplaces Type Decorative, Gas Starter, Stone, Wood Burning
Appliance Dishwasher, Disposal, Gas Cooktop, Gas Oven, Gas Water Heater, Microwave, Convection Oven, Double Oven, Vented Exhaust Fan
Heat Source Central, Natural Gas
Laundry Electric Dryer Hookup, Full Size W/D Area, Washer Hookup
Exterior
Exterior Feature Covered Patio/Porch, Rain Gutters, RV/Boat Parking, Other
Garage Spaces 3.0
Fence Wood
Community Features Community Pool, Jogging Path/Bike Path, Lake, Perimeter Fencing
Utilities Available City Sewer, City Water
Roof Type Composition
Total Parking Spaces 3
Garage Yes
Building
Lot Description Acreage, Few Trees, Interior Lot, Landscaped, Lrg. Backyard Grass, Sprinkler System, Subdivision
Story Two
Foundation Slab
Level or Stories Two
Structure Type Brick
Schools
Elementary Schools Wally Watkins
High Schools Wylie East
School District Wylie Isd
Others
Ownership See Agent
Acceptable Financing Cash, Conventional, FHA, VA Loan
Listing Terms Cash, Conventional, FHA, VA Loan
Financing Conventional
Read Less Info
Want to know what your home might be worth? Contact us for a FREE valuation!

Our team is ready to help you sell your home for the highest possible price ASAP

©2024 North Texas Real Estate Information Systems.
Bought with Sandra Teixeira • Ultra Real Estate Services






