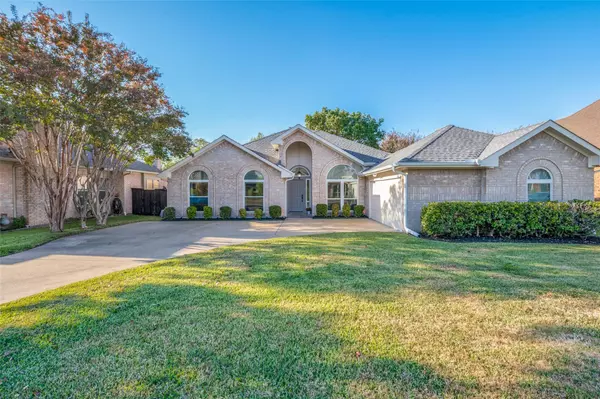$425,000
For more information regarding the value of a property, please contact us for a free consultation.
3 Beds
2 Baths
1,838 SqFt
SOLD DATE : 11/30/2023
Key Details
Property Type Single Family Home
Sub Type Single Family Residence
Listing Status Sold
Purchase Type For Sale
Square Footage 1,838 sqft
Price per Sqft $231
Subdivision Woodcreek 777 Add
MLS Listing ID 20453907
Sold Date 11/30/23
Style Contemporary/Modern
Bedrooms 3
Full Baths 2
HOA Fees $4/ann
HOA Y/N Voluntary
Year Built 1991
Annual Tax Amount $7,768
Lot Size 8,407 Sqft
Acres 0.193
Lot Dimensions 70 x 120
Property Description
Updated and meticulously maintained, this stunning 3 bedroom 2 bath 1 story home is move-in ready. You will immediately note the high ceilings and open floorplan. Rich engineered wood floors in the living, dining rooms, study, and hallway complement the freshly painted interior. The open living and dining rooms are light and bright with walls of windows and a view of the lush, green backyard. A wall of built-in bookshelves compliments the cozy gas log fireplace. The updated kitchen has a gas cooktop, granite counters, and generous storage. The primary bedroom is split from the others. It has a truly exquisite ensuite bath. The backyard has a flagstone patio and a high, board-on-board rear fence. Among the recent updates: roof and gutters, triple-pane windows, tankless water heater, complete interior and exterior paint, and gorgeous spa-like baths. Almost $90,000 has been invested in improvements in the past few years. Centrally located near major highways, this is an ideal location.
Location
State TX
County Dallas
Community Curbs, Sidewalks
Direction From Dallas Parkway, Go West on Trinity Mills, Left onto Kelly, Right onto Creekview, and Right onto Cedar Circle.
Rooms
Dining Room 1
Interior
Interior Features Built-in Features, Cable TV Available, Chandelier, Decorative Lighting, Double Vanity, Eat-in Kitchen, Granite Counters, High Speed Internet Available, Pantry, Sound System Wiring, Vaulted Ceiling(s), Walk-In Closet(s)
Heating Central, Fireplace(s), Natural Gas
Cooling Central Air, Electric, Roof Turbine(s)
Flooring Carpet, Ceramic Tile, Laminate, Luxury Vinyl Plank, Wood
Fireplaces Number 1
Fireplaces Type Brick, Gas Logs, Gas Starter, Living Room
Equipment Satellite Dish
Appliance Built-in Gas Range, Dishwasher, Disposal, Electric Oven, Gas Cooktop, Microwave, Plumbed For Gas in Kitchen, Tankless Water Heater, Vented Exhaust Fan
Heat Source Central, Fireplace(s), Natural Gas
Laundry Electric Dryer Hookup, Gas Dryer Hookup, Utility Room, Full Size W/D Area, Washer Hookup
Exterior
Exterior Feature Covered Patio/Porch, Rain Gutters, Private Yard
Garage Spaces 2.0
Fence Back Yard, Gate, Privacy, Wood
Community Features Curbs, Sidewalks
Utilities Available Cable Available, City Sewer, City Water, Curbs, Electricity Connected, Individual Gas Meter, Individual Water Meter, Natural Gas Available, Phone Available, Sewer Available, Sidewalk, Underground Utilities
Roof Type Composition
Total Parking Spaces 2
Garage Yes
Building
Lot Description Few Trees, Interior Lot, Landscaped, Sprinkler System
Story One
Foundation Slab
Level or Stories One
Structure Type Brick
Schools
Elementary Schools Blanton
Middle Schools Polk
High Schools Smith
School District Carrollton-Farmers Branch Isd
Others
Restrictions No Smoking,Pet Restrictions
Ownership see agent
Acceptable Financing Cash, Conventional, FHA, VA Loan
Listing Terms Cash, Conventional, FHA, VA Loan
Financing Cash
Read Less Info
Want to know what your home might be worth? Contact us for a FREE valuation!

Our team is ready to help you sell your home for the highest possible price ASAP

©2024 North Texas Real Estate Information Systems.
Bought with Karen Lanman • United Real Estate






