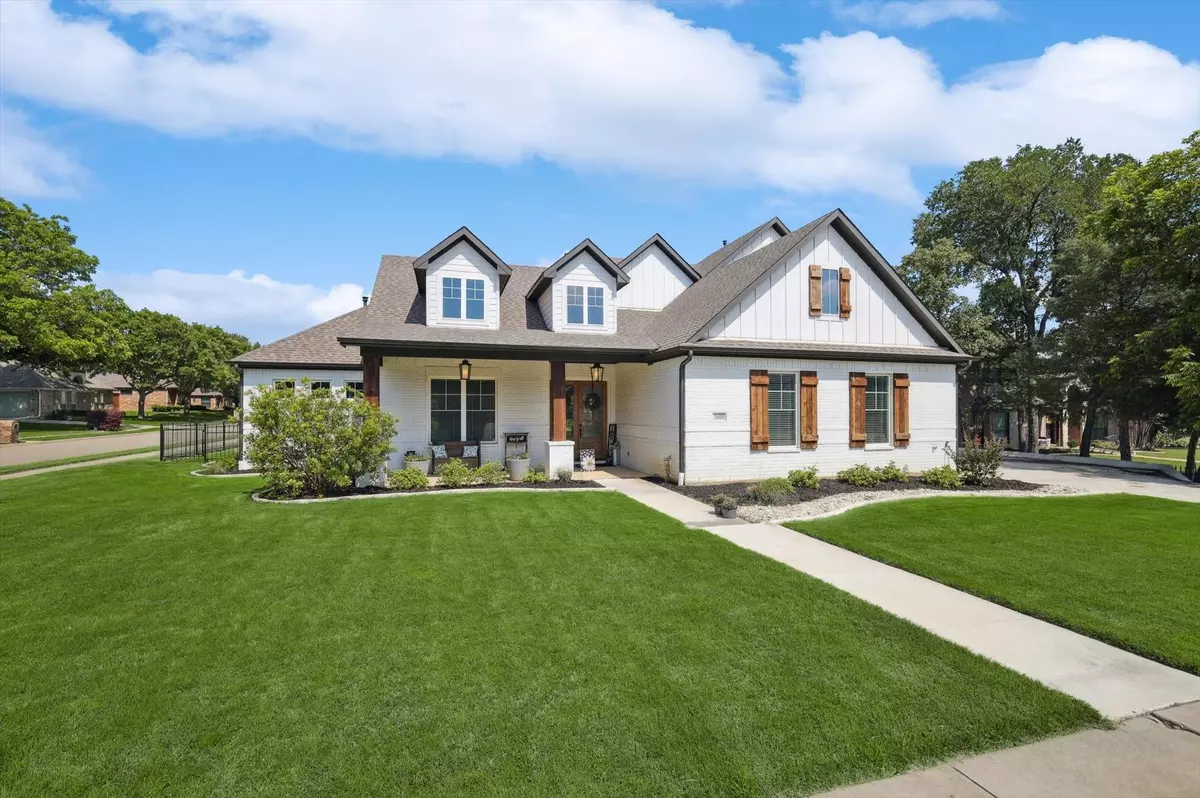$699,000
For more information regarding the value of a property, please contact us for a free consultation.
4 Beds
3 Baths
3,693 SqFt
SOLD DATE : 06/26/2023
Key Details
Property Type Single Family Home
Sub Type Single Family Residence
Listing Status Sold
Purchase Type For Sale
Square Footage 3,693 sqft
Price per Sqft $189
Subdivision Kensington Estate Ph Iii
MLS Listing ID 20335647
Sold Date 06/26/23
Style Modern Farmhouse
Bedrooms 4
Full Baths 3
HOA Fees $21/ann
HOA Y/N Mandatory
Year Built 2019
Annual Tax Amount $12,058
Lot Size 0.344 Acres
Acres 0.344
Property Description
MULTIPLE OFFERS! HIGHEST AND BEST BY 5 PM MONDAY! Absolutely drop-dead gorgeous modern farmhouse! This custom home is exactly what you've been looking for! If the inviting curb appeal wasn't enough, you'll be in awe over the subtle beauty this 3 year old house has to offer. Light and airy, this 4 bedroom, 3 bath, home with a playroom and study, on a third of an acre, will offer space for everyone! Beautiful hardwoods, Quartz counters, modern light fixtures, tons of built ins, and oversized living and sleeping spaces. The floor plan is perfect with two bedrooms, bathrooms, study down, two bedrooms and a bath, large playroom upstairs. The kitchen and living room is the heart of this home with a huge center island with bar seating, all open to the spacious eating area and welcoming living room. Meal prep and entertaining will be a breeze with gas cooktop, farmhouse sink, wine fridge, stainless appliances. Huge backyard is pool ready! Close to shopping, entertainment, highway access!
Location
State TX
County Denton
Direction 2499 North to 2181. Make a right on Swisher/2181 and a right on Brookshire Run. Right on Manchester Way, left on Manchester Ct. Corner house!
Rooms
Dining Room 1
Interior
Interior Features Built-in Features, Cable TV Available, Decorative Lighting, Double Vanity, Eat-in Kitchen, Flat Screen Wiring, High Speed Internet Available, Kitchen Island, Pantry, Sound System Wiring, Vaulted Ceiling(s), Walk-In Closet(s), In-Law Suite Floorplan
Heating Central, Natural Gas
Cooling Ceiling Fan(s), Central Air, Electric, Zoned
Flooring Carpet, Ceramic Tile, Hardwood
Fireplaces Number 1
Fireplaces Type Family Room, Gas Logs, Gas Starter
Appliance Dishwasher, Disposal, Electric Oven, Gas Cooktop, Gas Water Heater, Microwave, Plumbed For Gas in Kitchen, Refrigerator
Heat Source Central, Natural Gas
Laundry Electric Dryer Hookup, Full Size W/D Area, Washer Hookup
Exterior
Exterior Feature Covered Patio/Porch, Rain Gutters
Garage Spaces 3.0
Fence Wrought Iron
Utilities Available Cable Available, City Sewer, City Water
Roof Type Composition
Garage Yes
Building
Lot Description Corner Lot, Cul-De-Sac, Landscaped, Lrg. Backyard Grass, Many Trees, Sprinkler System
Story Two
Foundation Slab
Schools
Elementary Schools Mildrdhawk
Middle Schools Crownover
High Schools Guyer
School District Denton Isd
Others
Restrictions Deed
Acceptable Financing Cash, Conventional, FHA, Lease Back, VA Loan
Listing Terms Cash, Conventional, FHA, Lease Back, VA Loan
Financing Conventional
Special Listing Condition Aerial Photo, Deed Restrictions, Survey Available
Read Less Info
Want to know what your home might be worth? Contact us for a FREE valuation!

Our team is ready to help you sell your home for the highest possible price ASAP

©2024 North Texas Real Estate Information Systems.
Bought with Kathy Kiefer • Keller Williams Realty-FM






