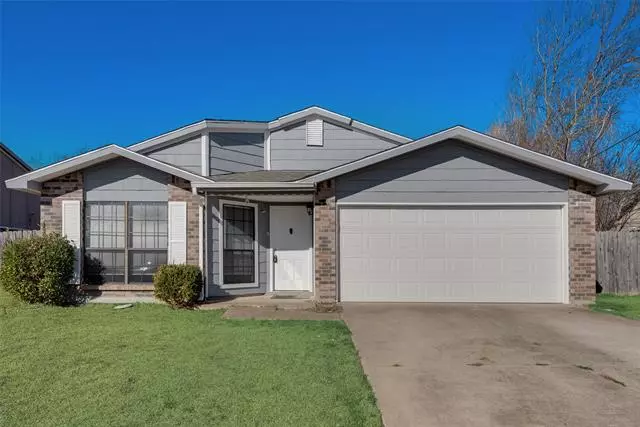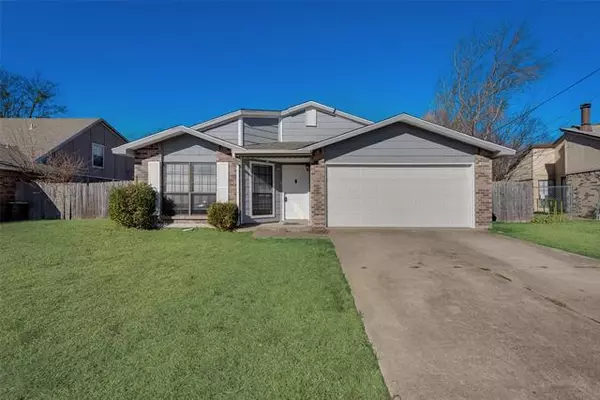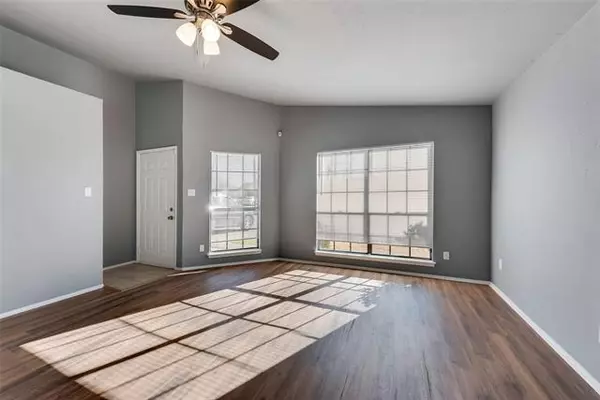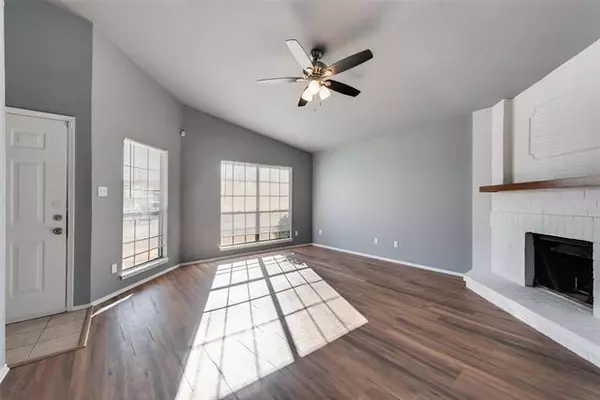$229,999
For more information regarding the value of a property, please contact us for a free consultation.
3 Beds
2 Baths
1,287 SqFt
SOLD DATE : 04/01/2022
Key Details
Property Type Single Family Home
Sub Type Single Family Residence
Listing Status Sold
Purchase Type For Sale
Square Footage 1,287 sqft
Price per Sqft $178
Subdivision Bear Crk Mdws
MLS Listing ID 20009364
Sold Date 04/01/22
Bedrooms 3
Full Baths 2
HOA Y/N None
Year Built 1985
Annual Tax Amount $4,988
Lot Size 7,492 Sqft
Acres 0.172
Property Description
This charming 3 Bedroom 2 bath 1 story home in Glenn Heights is move in ready! Offers multiple updates throughout including new roof, recently installed granite countertops, new paint throughout , new carpet and new wood look laminate flooring. The floorplan is great and features a large family room with wood burring fireplace, dining area off of the kitchen and three spacious bedrooms. Master has a ensuite bathroom with upgraded finishes. Location is easily accessible to the expressway. Refrigerator stays with the property. Come and check it out!
Location
State TX
County Dallas
Direction Take exit 412 from I35E S. Turn right on E Bear Creek Drive. Turn right on Glenn Lane and left on Windsor
Rooms
Dining Room 1
Interior
Interior Features Cable TV Available, Decorative Lighting, Eat-in Kitchen, Granite Counters, High Speed Internet Available, Open Floorplan
Heating Electric
Cooling Central Air
Flooring Laminate, Tile, Other
Fireplaces Number 1
Fireplaces Type Wood Burning
Appliance Dishwasher, Disposal, Electric Cooktop, Electric Oven
Heat Source Electric
Exterior
Garage Spaces 2.0
Utilities Available City Sewer, City Water
Roof Type Shingle
Garage Yes
Building
Story One
Foundation Slab
Structure Type Aluminum Siding,Brick
Schools
School District Desoto Isd
Others
Ownership Lewis Locations Holdings, LLC
Acceptable Financing Cash, Conventional
Listing Terms Cash, Conventional
Financing Cash
Read Less Info
Want to know what your home might be worth? Contact us for a FREE valuation!

Our team is ready to help you sell your home for the highest possible price ASAP

©2024 North Texas Real Estate Information Systems.
Bought with William Cull • Annette Hamilton






