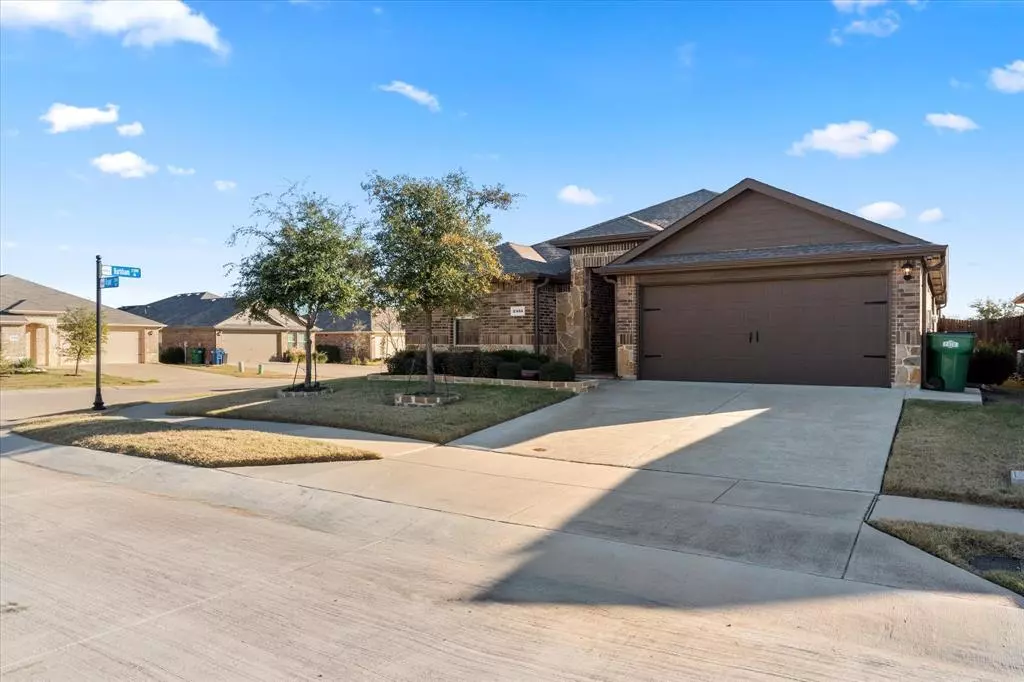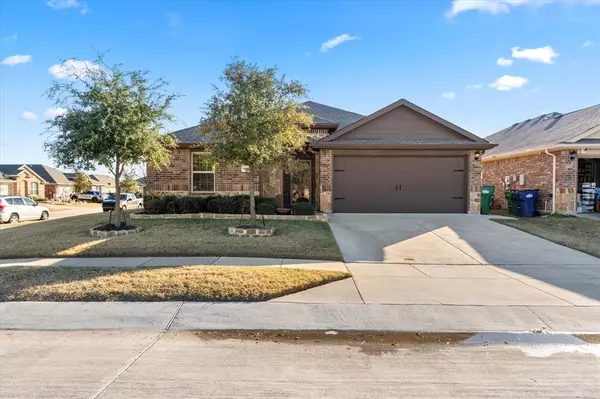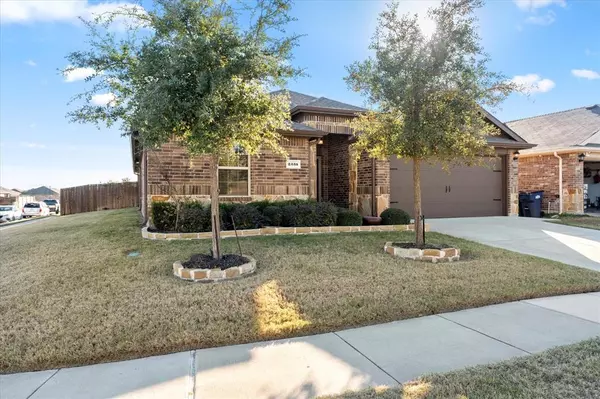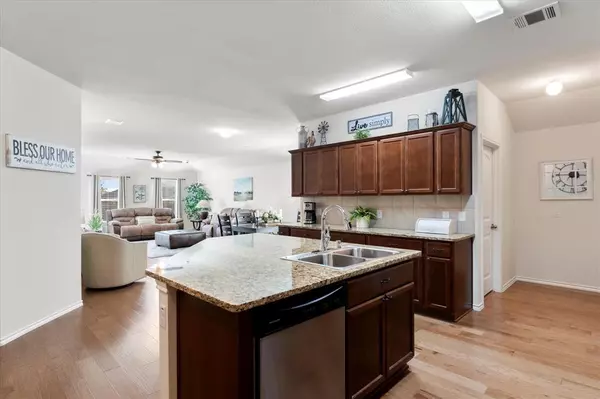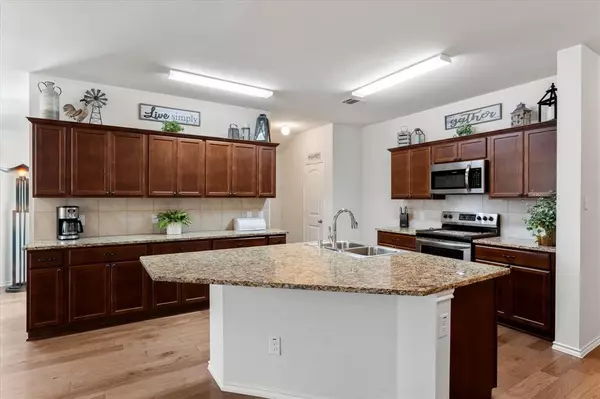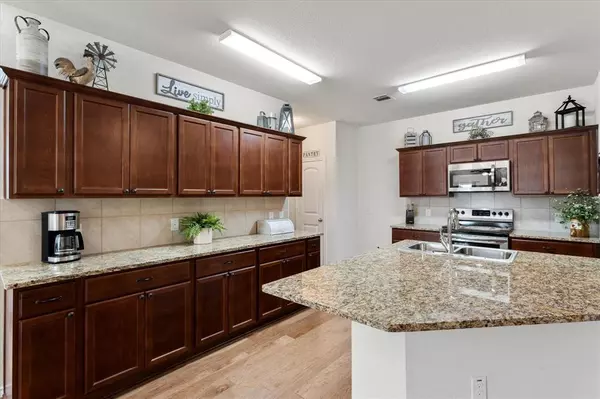4 Beds
2 Baths
2,115 SqFt
4 Beds
2 Baths
2,115 SqFt
Key Details
Property Type Single Family Home
Sub Type Single Family Residence
Listing Status Active
Purchase Type For Sale
Square Footage 2,115 sqft
Price per Sqft $150
Subdivision Woodcreek Ph 6K
MLS Listing ID 20799085
Style Traditional
Bedrooms 4
Full Baths 2
HOA Fees $310
HOA Y/N Mandatory
Year Built 2018
Annual Tax Amount $4,555
Lot Size 6,534 Sqft
Acres 0.15
Property Description
As you step into this property, you will be greeted by a welcoming foyer that leads to an open and airy kitchen and living room. Throughout main areas you will see beautiful wood flooring!
This home has an open concept floor plan that flows seamlessly! The kitchen is equipped with stainless steel appliances, a large center island, and a buffet area which makes plenty of room for hosting those family events! The adjacent breakfast nook is perfect for casual dining or relaxing with a cup of coffee.
The primary bedroom is located in the back of the home and features a walk-in closet and an ensuite bathroom with a large shower and spacious area! The three additional bedrooms are a split bedroom plan that gives all their privacy!
This property also includes a nicely landscaped front yard with stone flowerbeds and a large backyard!
Located in the fast-growing and vibrant city of Fate, this property is in a prime location that offers easy access to major highways, shopping, and dining. Don't miss out on the opportunity to make this house your new home. Book a viewing today!
Location
State TX
County Rockwall
Community Sidewalks
Direction From I 30- Exit 73 FM 551 toward Fate from service road, At light take a Left onto S. William E. Crawford Ave. at second Stop sign Continue Right onto Hwy 66, Then at Light, Take a Right on C.D. Boren Pkwy, Turn Left onto Burkham Ln. Left on Bryant Ln. Home is on corner!
Rooms
Dining Room 1
Interior
Interior Features Decorative Lighting, Flat Screen Wiring, High Speed Internet Available, Kitchen Island, Open Floorplan, Pantry, Smart Home System, Sound System Wiring, Walk-In Closet(s)
Heating Central
Cooling Ceiling Fan(s), Central Air, Electric
Flooring Carpet, Ceramic Tile, Hardwood
Appliance Dishwasher, Disposal, Dryer, Electric Range, Electric Water Heater, Microwave
Heat Source Central
Laundry Electric Dryer Hookup, Utility Room, Full Size W/D Area, Washer Hookup
Exterior
Exterior Feature Rain Gutters, Lighting
Garage Spaces 2.0
Fence Wood
Community Features Sidewalks
Utilities Available All Weather Road, City Sewer, Community Mailbox, Concrete, Individual Water Meter, MUD Water, Sidewalk
Roof Type Composition
Total Parking Spaces 2
Garage Yes
Building
Lot Description Corner Lot, Few Trees, Landscaped, Lrg. Backyard Grass, Subdivision
Story One
Foundation Slab
Level or Stories One
Structure Type Brick
Schools
Elementary Schools Vernon
Middle Schools Bobby Summers
High Schools Royse City
School District Royse City Isd
Others
Restrictions Deed
Ownership CAD
Acceptable Financing Cash, Conventional, FHA, VA Loan
Listing Terms Cash, Conventional, FHA, VA Loan


