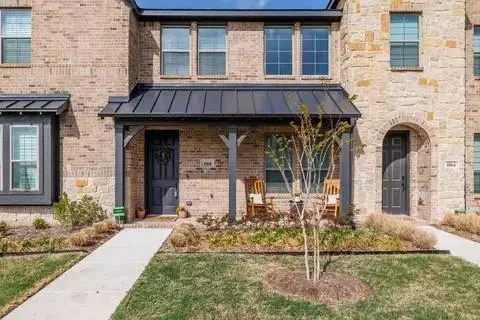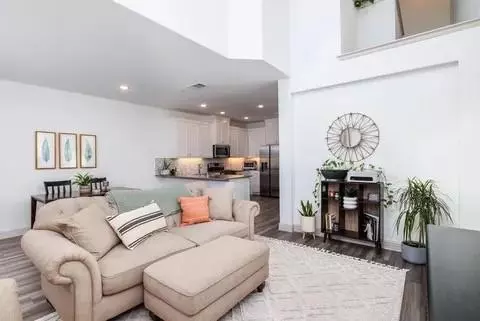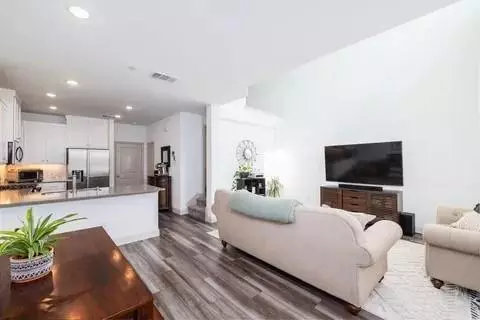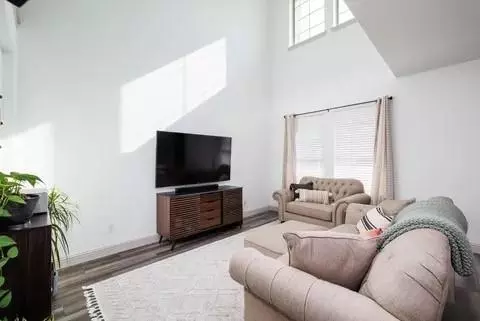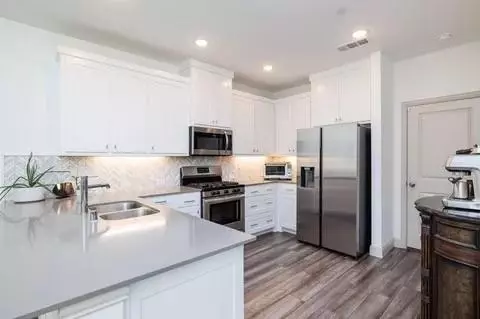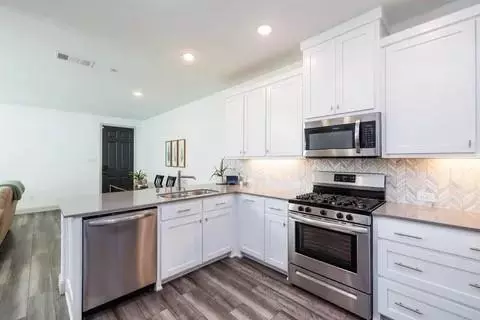
2 Beds
3 Baths
1,539 SqFt
2 Beds
3 Baths
1,539 SqFt
Key Details
Property Type Townhouse
Sub Type Townhouse
Listing Status Active
Purchase Type For Rent
Square Footage 1,539 sqft
Subdivision Harvest Twnhms Ph 1
MLS Listing ID 20801114
Style Traditional
Bedrooms 2
Full Baths 3
PAD Fee $1
HOA Y/N None
Year Built 2021
Lot Size 1,960 Sqft
Acres 0.045
Property Description
With its prime location in Harvest Community, this townhome offers the ultimate in convenience and lifestyle. Just steps from the lake, pools, and trails, residents can enjoy a range of outdoor activities and amenities, from relaxing strolls to invigorating workouts. Whether you're looking for a peaceful retreat or an active lifestyle, this stunning townhome is the perfect choice, offering a rare blend of style, convenience, and natural beauty that's hard to find in today's market.
Location
State TX
County Denton
Community Community Pool, Curbs, Fitness Center
Direction GPS
Rooms
Dining Room 1
Interior
Interior Features Cable TV Available, Decorative Lighting, Eat-in Kitchen, Flat Screen Wiring, Granite Counters, High Speed Internet Available, Loft, Open Floorplan, Pantry, Vaulted Ceiling(s), Walk-In Closet(s)
Heating Central, Natural Gas
Cooling Ceiling Fan(s), Central Air
Flooring Carpet, Ceramic Tile, Luxury Vinyl Plank
Appliance Dishwasher, Disposal, Gas Water Heater, Microwave, Plumbed For Gas in Kitchen
Heat Source Central, Natural Gas
Laundry In Hall, Full Size W/D Area
Exterior
Garage Spaces 2.0
Pool Outdoor Pool
Community Features Community Pool, Curbs, Fitness Center
Utilities Available City Sewer, City Water, Curbs, Sidewalk
Roof Type Composition
Total Parking Spaces 2
Garage Yes
Private Pool 1
Building
Lot Description Irregular Lot, Sprinkler System, Zero Lot Line
Story Two
Foundation Slab
Level or Stories Two
Structure Type Brick,Rock/Stone
Schools
Elementary Schools Argyle West
Middle Schools Argyle
High Schools Argyle
School District Argyle Isd
Others
Pets Allowed Yes, Breed Restrictions, Size Limit
Restrictions No Smoking,No Sublease,No Waterbeds,Pet Restrictions
Ownership ask agent
Pets Allowed Yes, Breed Restrictions, Size Limit



