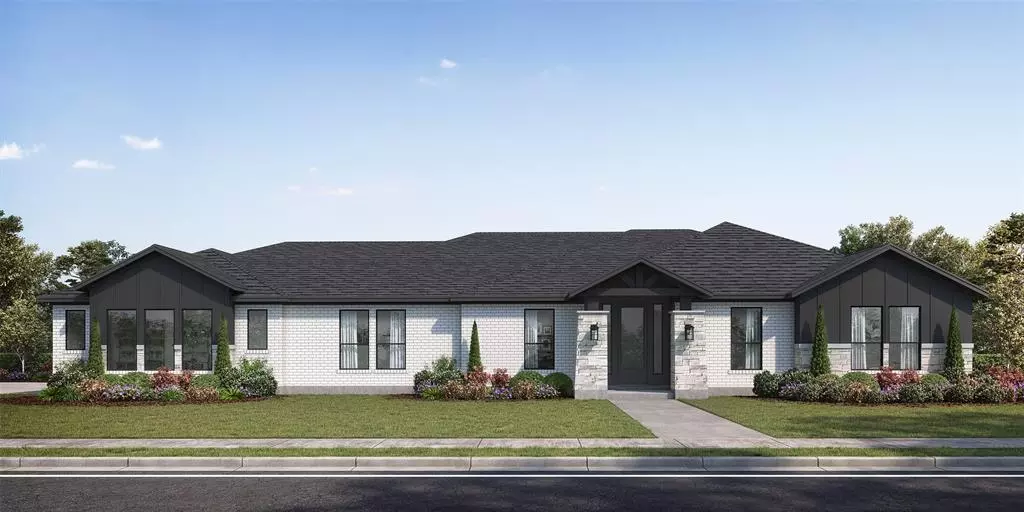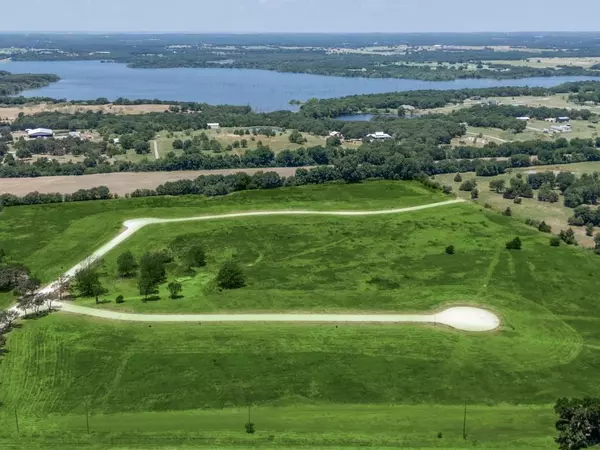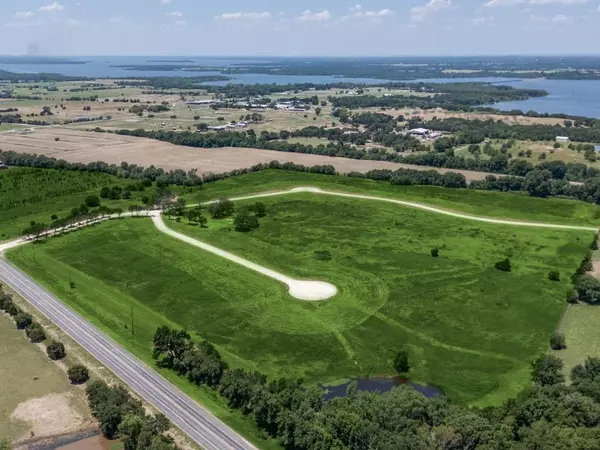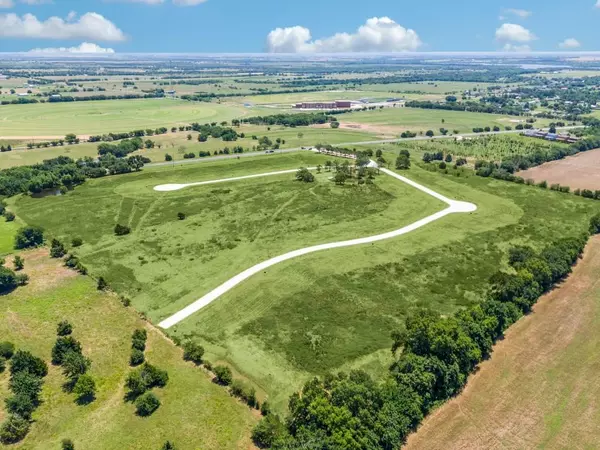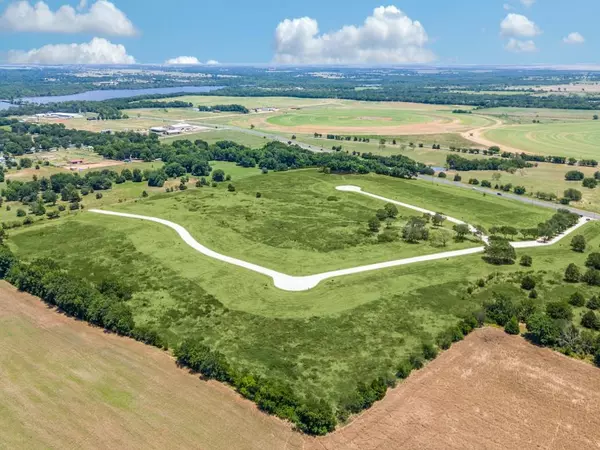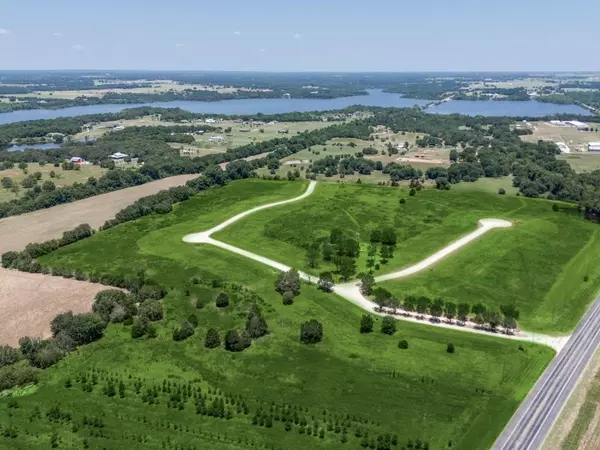
4 Beds
3 Baths
3,157 SqFt
4 Beds
3 Baths
3,157 SqFt
Key Details
Property Type Single Family Home
Sub Type Single Family Residence
Listing Status Active
Purchase Type For Sale
Square Footage 3,157 sqft
Price per Sqft $266
Subdivision Oak Knolls Estates
MLS Listing ID 20801120
Style Modern Farmhouse,Ranch
Bedrooms 4
Full Baths 3
HOA Y/N None
Year Built 2024
Lot Size 1.146 Acres
Acres 1.146
Property Description
Each lot is 1+ acre, providing ample space for homeowners to build their dream homes. The community is annexed into the city and benefits from access to city services, as it is a PID community. While deed restrictions ensure quality and uniformity, there is no HOA.
Residents will enjoy a custom-designed park with a serene pond, perfect for relaxation and outdoor activities. The showcased floor plan offers 3,157 square feet of single-story living space with gourmet island kitchen, home office, 4 bedrooms, 3 baths, game room, mudroom and a 3-car garage. Covered porch and patio further enhance the home's appeal, providing comfortable spaces for entertaining and enjoying the outdoors. Contact us today to learn more about building a custom home on your lot in this beautiful community!
Location
State TX
County Grayson
Community Park
Direction Take I-35N, exit Lone Oak Rd-Farm to Market Rd 3002, Take E Lone Oak Rd to Michael's Corral Dr in Grayson County. Slight right onto E Lone Oak Rd, Continue onto S Farm to Market 372 N, Turn right onto FM922 E, Turn left onto Carl Dr, Turn left onto Cattle Trl, Turn right onto Michael's Corral Dr
Rooms
Dining Room 1
Interior
Interior Features Built-in Features, Double Vanity
Heating Central, Natural Gas
Cooling Ceiling Fan(s), Central Air, Electric, ENERGY STAR Qualified Equipment, Zoned
Flooring Carpet, Tile
Appliance Built-in Gas Range, Dishwasher, Disposal, Electric Oven, Microwave, Plumbed For Gas in Kitchen
Heat Source Central, Natural Gas
Laundry Gas Dryer Hookup, Utility Room, Washer Hookup
Exterior
Exterior Feature Covered Patio/Porch, Rain Gutters, Private Yard
Garage Spaces 3.0
Community Features Park
Utilities Available City Water, Electricity Available, Propane, Septic, Underground Utilities
Roof Type Composition,Shingle
Total Parking Spaces 3
Garage Yes
Building
Lot Description Sprinkler System, Subdivision
Story One
Foundation Slab
Level or Stories One
Schools
Elementary Schools Tioga
Middle Schools Tioga
High Schools Tioga
School District Tioga Isd
Others
Restrictions Deed
Ownership Partners in Building
Acceptable Financing Cash, Conventional, FHA, Other
Listing Terms Cash, Conventional, FHA, Other
Special Listing Condition Deed Restrictions



