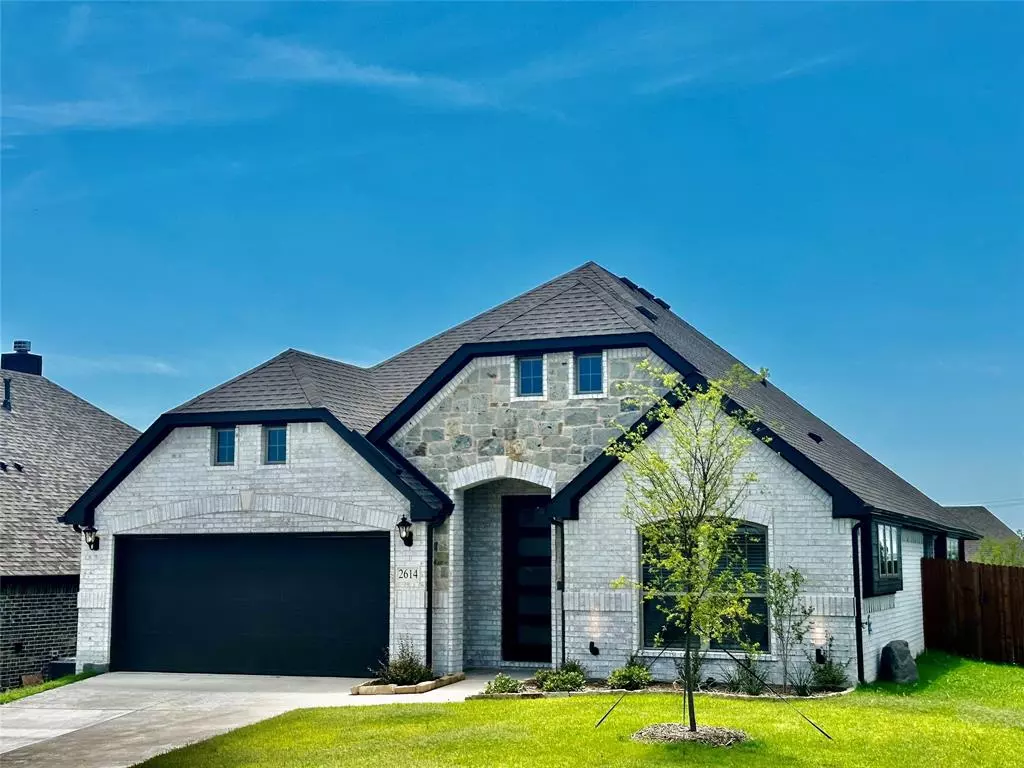
4 Beds
2 Baths
1,981 SqFt
4 Beds
2 Baths
1,981 SqFt
Key Details
Property Type Single Family Home
Sub Type Single Family Residence
Listing Status Active
Purchase Type For Rent
Square Footage 1,981 sqft
Subdivision Parkhaven Estates
MLS Listing ID 20799456
Bedrooms 4
Full Baths 2
HOA Y/N None
Year Built 2024
Lot Size 8,712 Sqft
Acres 0.2
Property Description
Location
State TX
County Grayson
Direction From North Central Expressway. Exit FM 1417. Left (west) onto FM 1417 (Heritage Pkwy). Right onto Center Dr. Left onto Baker Park Dr. Right onto Argyle Drive. Home is in the corner of Baker Park Dr and Argyle Dr.
Rooms
Dining Room 1
Interior
Interior Features Cable TV Available, Chandelier, Double Vanity, Flat Screen Wiring, High Speed Internet Available, Kitchen Island, Open Floorplan, Pantry, Smart Home System, Vaulted Ceiling(s), Walk-In Closet(s)
Appliance Dishwasher, Disposal, Gas Cooktop, Microwave, Convection Oven, Refrigerator
Exterior
Garage Spaces 2.0
Carport Spaces 2
Utilities Available City Sewer, City Water, Community Mailbox, Concrete, Curbs, Electricity Available, Individual Gas Meter, Sewer Available, Sidewalk, Other
Total Parking Spaces 2
Garage Yes
Building
Story One
Level or Stories One
Schools
Elementary Schools Perrin
Middle Schools Piner
High Schools Sherman
School District Sherman Isd
Others
Pets Allowed No
Restrictions Architectural,No Divide,No Smoking
Ownership Saurabh Gupta
Pets Allowed No



