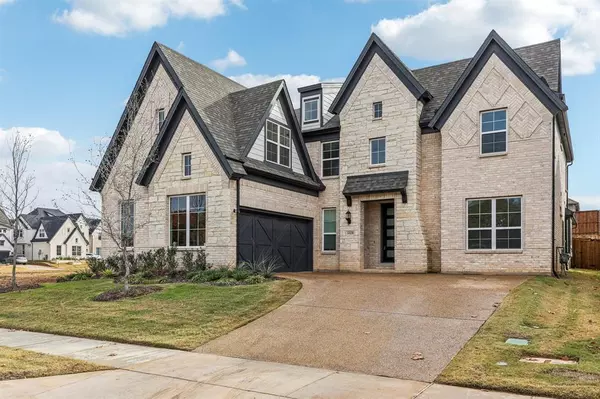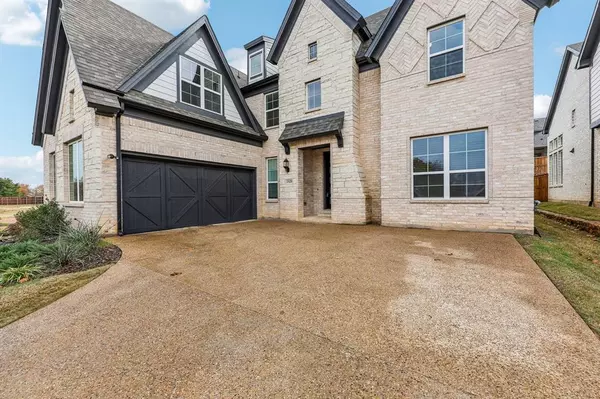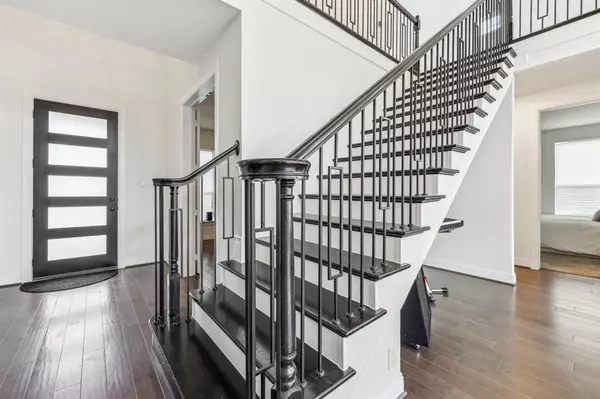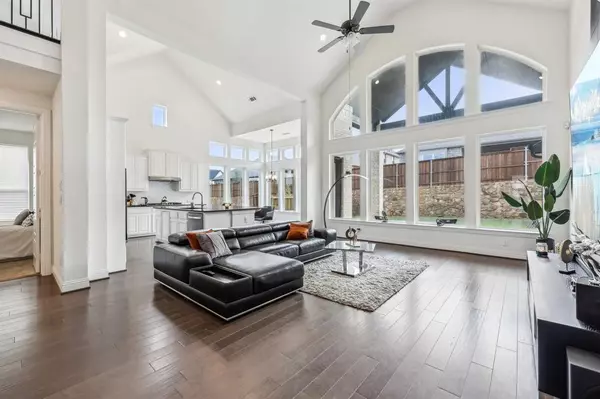
6 Beds
5 Baths
3,899 SqFt
6 Beds
5 Baths
3,899 SqFt
Key Details
Property Type Single Family Home
Sub Type Single Family Residence
Listing Status Active
Purchase Type For Sale
Square Footage 3,899 sqft
Price per Sqft $252
Subdivision Walton Rdg
MLS Listing ID 20798746
Style Contemporary/Modern
Bedrooms 6
Full Baths 5
HOA Fees $725/ann
HOA Y/N Mandatory
Year Built 2023
Annual Tax Amount $12,977
Lot Size 7,187 Sqft
Acres 0.165
Property Description
Location
State TX
County Denton
Direction From I-35E North Take exit 454 for FM 2181 E to Loop 288, turn right onto FM 2181, then left onto Ithaca St. The home will be on the right. Or use GPS
Rooms
Dining Room 1
Interior
Interior Features Cable TV Available, Decorative Lighting, Double Vanity, Dry Bar, Flat Screen Wiring, Kitchen Island, Open Floorplan, Pantry, Vaulted Ceiling(s), Walk-In Closet(s)
Heating Electric, ENERGY STAR Qualified Equipment, Fireplace(s)
Cooling Ceiling Fan(s), Central Air, Electric, ENERGY STAR Qualified Equipment
Flooring Carpet, Ceramic Tile, Wood
Fireplaces Number 1
Fireplaces Type Electric
Appliance Dishwasher, Disposal, Electric Oven, Gas Cooktop, Microwave, Convection Oven, Double Oven, Vented Exhaust Fan
Heat Source Electric, ENERGY STAR Qualified Equipment, Fireplace(s)
Laundry Full Size W/D Area
Exterior
Garage Spaces 2.0
Fence Rock/Stone, Wood
Utilities Available City Sewer, City Water, Co-op Electric, Community Mailbox, Individual Gas Meter, Individual Water Meter
Roof Type Shingle
Total Parking Spaces 2
Garage Yes
Building
Story Two
Foundation Slab
Level or Stories Two
Structure Type Brick
Schools
Elementary Schools Olive Stephens
Middle Schools Bettye Myers
High Schools Ryan H S
School District Denton Isd
Others
Ownership see tax
Acceptable Financing Cash, Conventional, FHA, VA Loan
Listing Terms Cash, Conventional, FHA, VA Loan
Special Listing Condition Aerial Photo








