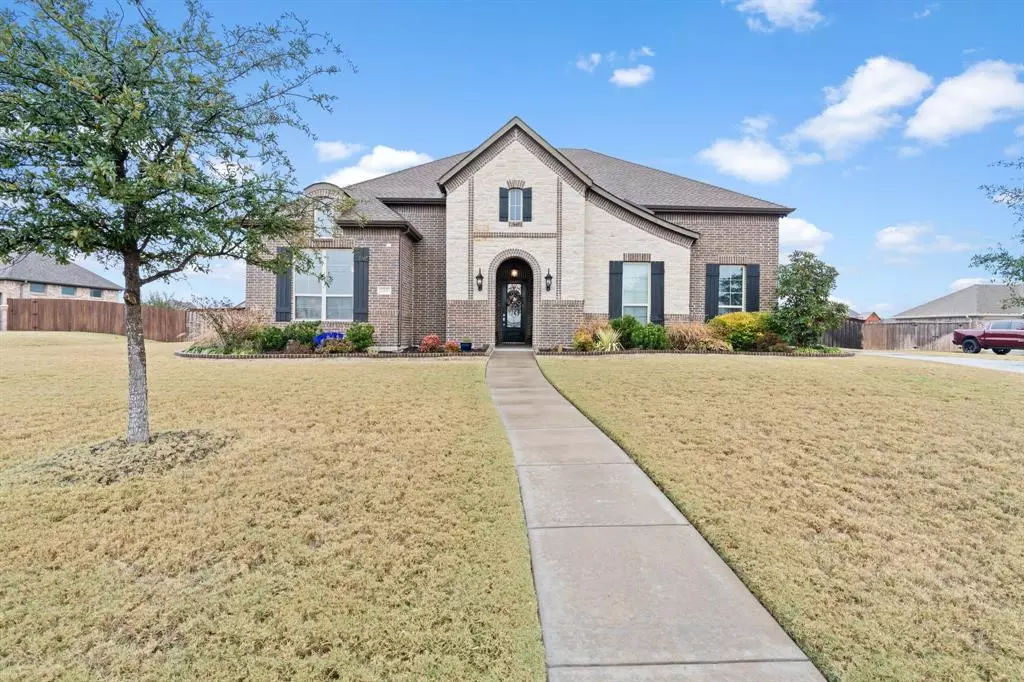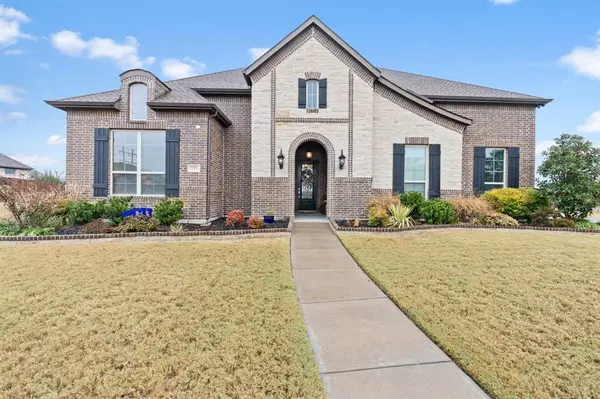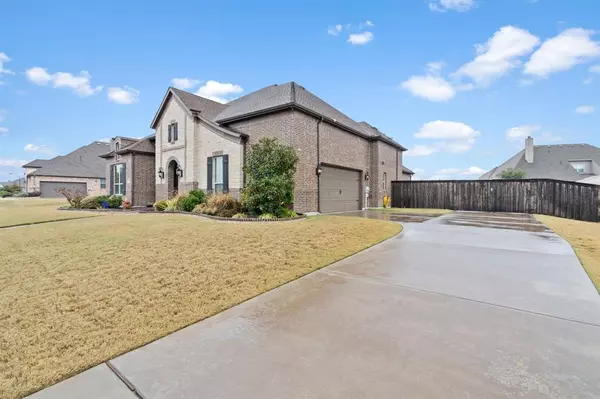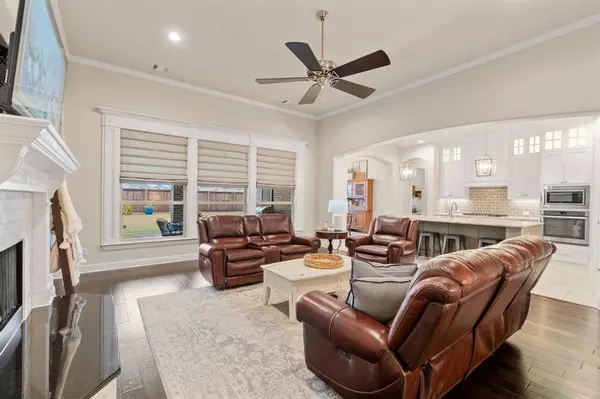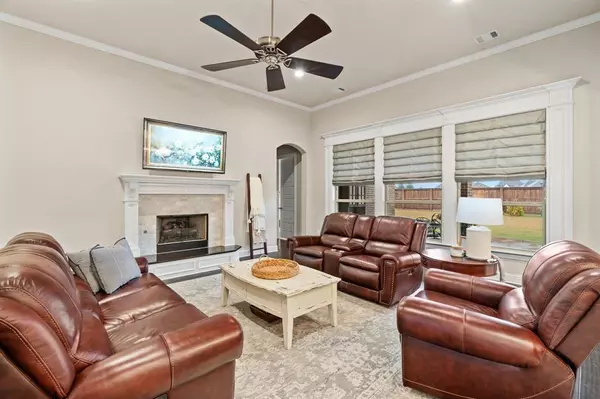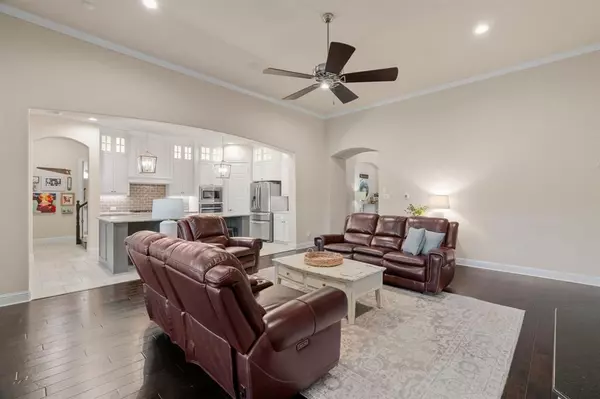4 Beds
3 Baths
3,046 SqFt
4 Beds
3 Baths
3,046 SqFt
Key Details
Property Type Single Family Home
Sub Type Single Family Residence
Listing Status Active Contingent
Purchase Type For Sale
Square Footage 3,046 sqft
Price per Sqft $177
Subdivision Sandstone Ranch Ph 2
MLS Listing ID 20791465
Style Traditional
Bedrooms 4
Full Baths 3
HOA Fees $400/ann
HOA Y/N Mandatory
Year Built 2018
Annual Tax Amount $11,500
Lot Size 0.440 Acres
Acres 0.44
Property Description
Location
State TX
County Ellis
Direction From Hwy 287 to Brown Street, left on Sapphire
Rooms
Dining Room 1
Interior
Interior Features Decorative Lighting, Eat-in Kitchen, Granite Counters, High Speed Internet Available, Sound System Wiring, Vaulted Ceiling(s), Walk-In Closet(s)
Heating Central, Electric
Cooling Central Air, Electric
Flooring Carpet, Ceramic Tile, Wood
Fireplaces Number 1
Fireplaces Type Gas, Gas Logs
Appliance Dishwasher, Disposal, Electric Oven, Gas Cooktop, Gas Water Heater, Microwave, Vented Exhaust Fan
Heat Source Central, Electric
Exterior
Exterior Feature Covered Patio/Porch, Rain Gutters, Lighting
Garage Spaces 2.0
Fence Wood
Utilities Available City Sewer, City Water
Roof Type Composition
Total Parking Spaces 2
Garage Yes
Building
Lot Description Few Trees, Landscaped, Lrg. Backyard Grass, Sprinkler System
Story Two
Foundation Slab
Level or Stories Two
Structure Type Brick,Rock/Stone
Schools
Elementary Schools Max H Simpson
High Schools Waxahachie
School District Waxahachie Isd
Others
Ownership see tax
Acceptable Financing Cash, Conventional, FHA, VA Loan
Listing Terms Cash, Conventional, FHA, VA Loan


