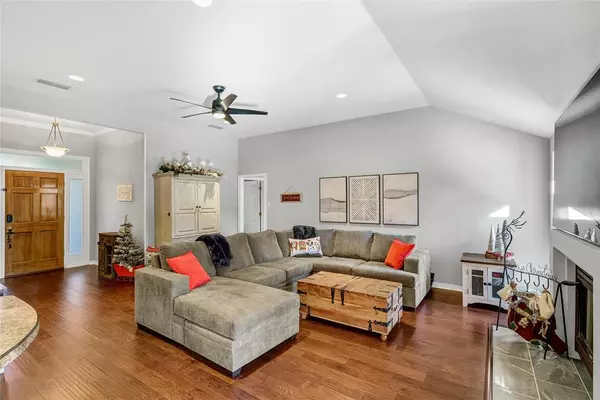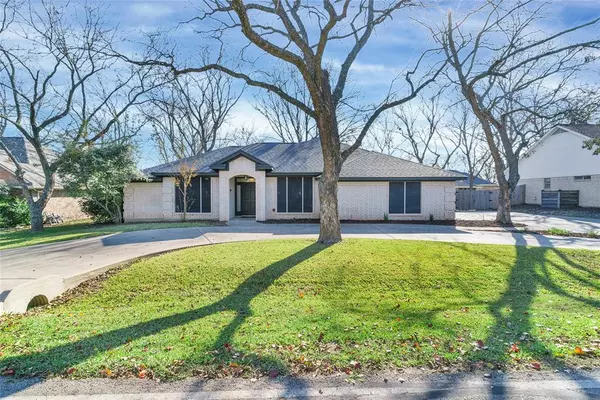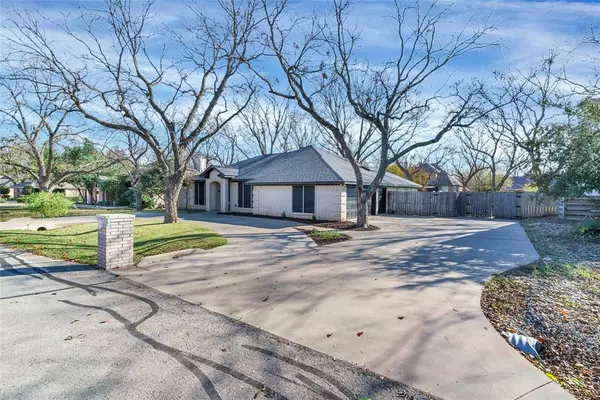
3 Beds
2 Baths
2,375 SqFt
3 Beds
2 Baths
2,375 SqFt
Key Details
Property Type Single Family Home
Sub Type Single Family Residence
Listing Status Active
Purchase Type For Sale
Square Footage 2,375 sqft
Price per Sqft $189
Subdivision Pecan Plantation
MLS Listing ID 20790368
Style Traditional
Bedrooms 3
Full Baths 2
HOA Fees $200/mo
HOA Y/N Mandatory
Year Built 1995
Annual Tax Amount $4,553
Lot Size 3,920 Sqft
Acres 0.09
Property Description
Step inside to discover a spacious, open floor plan featuring abundant natural light, high ceilings, stunning wood floors and a cozy wood fireplace as the heart of the living area. This recently updated home features sleek finishes and modern fixtures throughout.
The large primary suite boasts a built-in bookshelf, luxurious garden tub with jets, perfect for unwinding, as well as a walk-in closet for ample storage. Two additional well-sized bedrooms provide plenty of space for family or guests. There is a large sunroom with abundant windows and a separate room for dining, an office or entertaining.
Enjoy the large backyard under the shade of multiple mature pecan trees or relax on the expansive patio with a charming gazebo. Gather around the fire pit on cool evenings and create lasting memories with friends and family.
The home features a circle driveway with ample parking for multiple vehicles, as well as a dedicated RV or boat parking pad for added convenience. The 2.5-car garage provides plenty of storage and workspace.
With its perfect combination of interior elegance and outdoor charm, this home is sure to impress. Don't miss your chance to own this gem in a coveted neighborhood.
Location
State TX
County Hood
Community Airport/Runway, Boat Ramp, Campground, Club House, Community Dock, Community Pool, Community Sprinkler, Curbs, Fishing, Fitness Center, Gated, Golf, Greenbelt, Guarded Entrance, Horse Facilities, Jogging Path/Bike Path, Lake, Marina, Park, Perimeter Fencing, Pickle Ball Court, Playground, Restaurant, Rv Parking, Sidewalks, Stable(S), Tennis Court(S)
Direction GPS Friendly From FM 167 right into Pecan Plantation. At the round-about take the third exit onto Monticello Dr. Follow Monticello to N Longwood. Left on to N Longwood, 8921 will be on the left.
Rooms
Dining Room 2
Interior
Interior Features Built-in Features, Cable TV Available, Chandelier, Decorative Lighting, Double Vanity, Flat Screen Wiring, High Speed Internet Available, Open Floorplan, Pantry, Smart Home System, Vaulted Ceiling(s), Walk-In Closet(s)
Heating Central
Cooling Central Air
Flooring Carpet, Engineered Wood
Fireplaces Number 1
Fireplaces Type Brick, Fire Pit, Living Room, Wood Burning
Appliance Dishwasher, Disposal, Electric Cooktop, Electric Oven, Electric Water Heater, Microwave, Vented Exhaust Fan
Heat Source Central
Laundry Electric Dryer Hookup, Utility Room, Full Size W/D Area, Washer Hookup
Exterior
Garage Spaces 2.0
Fence Wood
Community Features Airport/Runway, Boat Ramp, Campground, Club House, Community Dock, Community Pool, Community Sprinkler, Curbs, Fishing, Fitness Center, Gated, Golf, Greenbelt, Guarded Entrance, Horse Facilities, Jogging Path/Bike Path, Lake, Marina, Park, Perimeter Fencing, Pickle Ball Court, Playground, Restaurant, RV Parking, Sidewalks, Stable(s), Tennis Court(s)
Utilities Available MUD Sewer, MUD Water
Total Parking Spaces 2
Garage Yes
Building
Lot Description Few Trees, Interior Lot, Lrg. Backyard Grass
Story One
Foundation Slab
Level or Stories One
Structure Type Brick
Schools
Elementary Schools Acton
Middle Schools Acton
High Schools Granbury
School District Granbury Isd
Others
Restrictions Agricultural,Building,Deed
Ownership of Record
Acceptable Financing Cash, Conventional, FHA, VA Loan
Listing Terms Cash, Conventional, FHA, VA Loan
Special Listing Condition Survey Available








