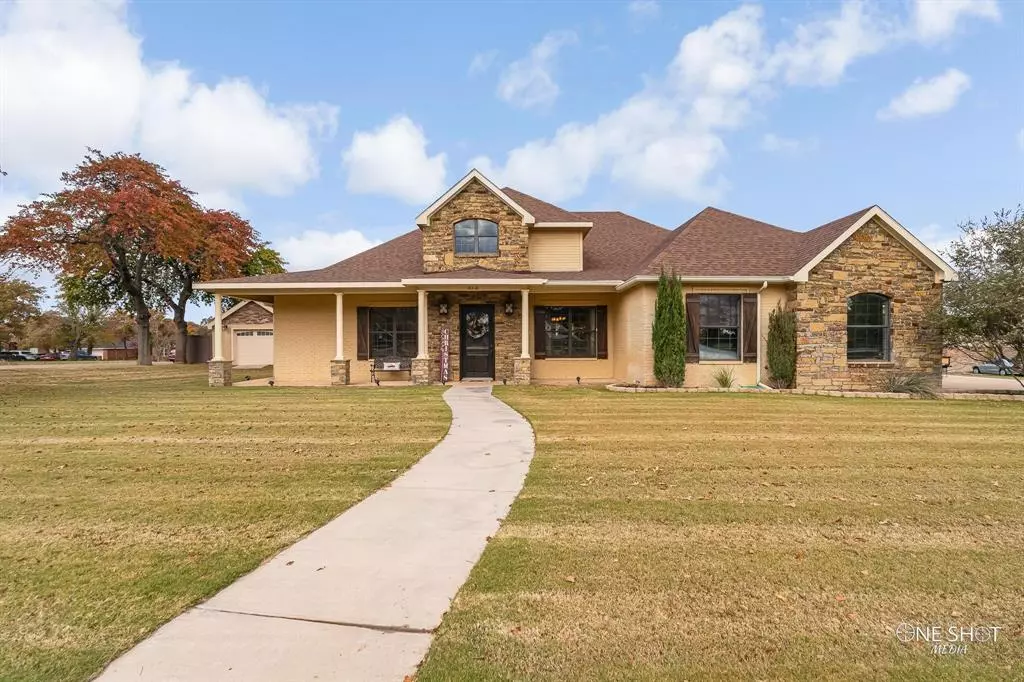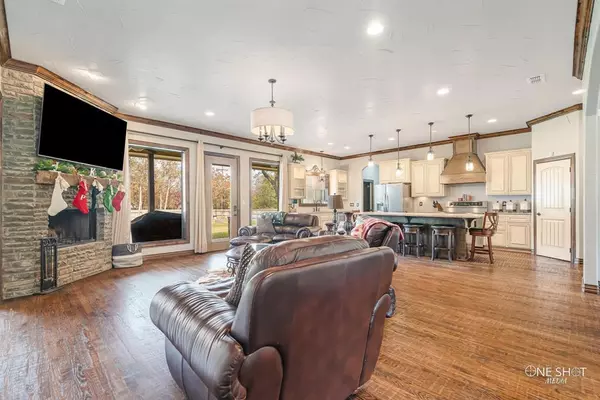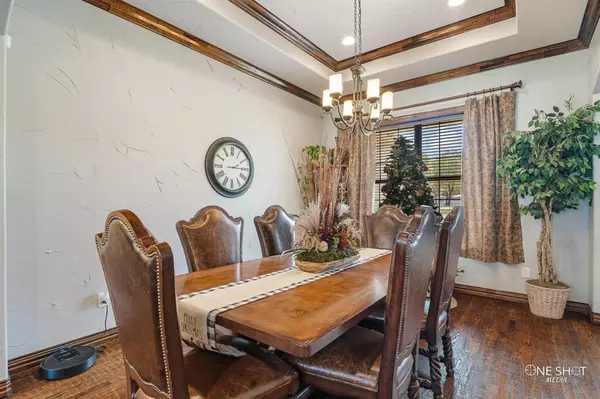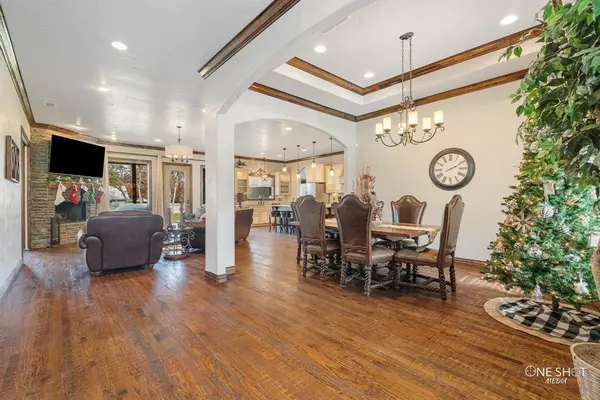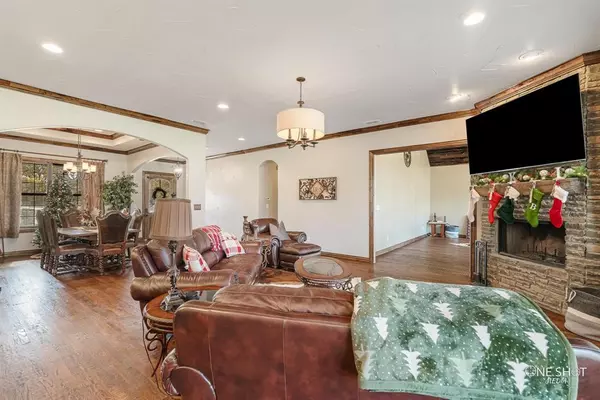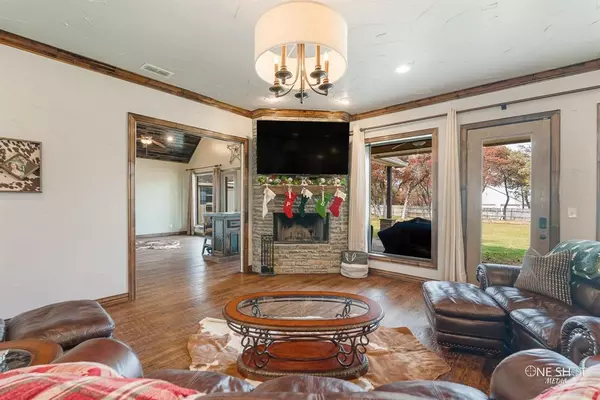
4 Beds
4 Baths
3,017 SqFt
4 Beds
4 Baths
3,017 SqFt
Key Details
Property Type Single Family Home
Sub Type Single Family Residence
Listing Status Active
Purchase Type For Sale
Square Footage 3,017 sqft
Price per Sqft $162
Subdivision Arrowhead Estates Sub
MLS Listing ID 20787565
Style Traditional
Bedrooms 4
Full Baths 3
Half Baths 1
HOA Y/N None
Year Built 2009
Annual Tax Amount $11,283
Lot Size 0.685 Acres
Acres 0.685
Property Description
Discover this stunning residence offering 4 spacious bedrooms, 3.5 luxurious baths, and a 2-car garage nestled on a desirable corner lot. The open floor plan invites you into a realm of elegance and functionality. Step into the expansive living area, perfect for a media room or versatile lifestyle needs. Generous-sized rooms throughout ensure comfort and adaptability for all occasions.
The heart of the home, an entertainer's kitchen, boasts modern appliances and abundant storage, designed for culinary adventures and gathering around. The uniquely designed utility room adds standout practicality and style. Outside, the large yard offers endless possibilities for relaxation and outdoor activities.
This gem combines superior craftsmanship and lavish space, making it truly exceptional. Don’t miss your opportunity to experience this extraordinary property.
Location
State TX
County Callahan
Direction From Abilene east on I-20. Exit 300. South on Marlin Street. West on N 1st Street. Home is on the right on the corner.
Rooms
Dining Room 2
Interior
Interior Features Decorative Lighting, Eat-in Kitchen, Flat Screen Wiring, High Speed Internet Available, Kitchen Island, Natural Woodwork, Pantry, Smart Home System, Walk-In Closet(s)
Heating Central, Electric
Cooling Ceiling Fan(s), Central Air, Electric
Flooring Carpet, Ceramic Tile, Wood
Fireplaces Number 1
Fireplaces Type Family Room
Appliance Dishwasher, Disposal
Heat Source Central, Electric
Laundry Electric Dryer Hookup, Utility Room, Full Size W/D Area, Washer Hookup
Exterior
Exterior Feature Covered Patio/Porch
Garage Spaces 2.0
Fence Back Yard, Wood
Utilities Available Cable Available, City Sewer, City Water, Electricity Connected, Well
Roof Type Composition
Total Parking Spaces 2
Garage Yes
Building
Lot Description Corner Lot
Story One
Foundation Slab
Level or Stories One
Structure Type Brick,Rock/Stone
Schools
Elementary Schools Clyde
High Schools Clyde
School District Clyde Cons Isd
Others
Ownership Montgomery
Acceptable Financing Cash, Conventional, FHA, VA Loan
Listing Terms Cash, Conventional, FHA, VA Loan
Special Listing Condition Aerial Photo



