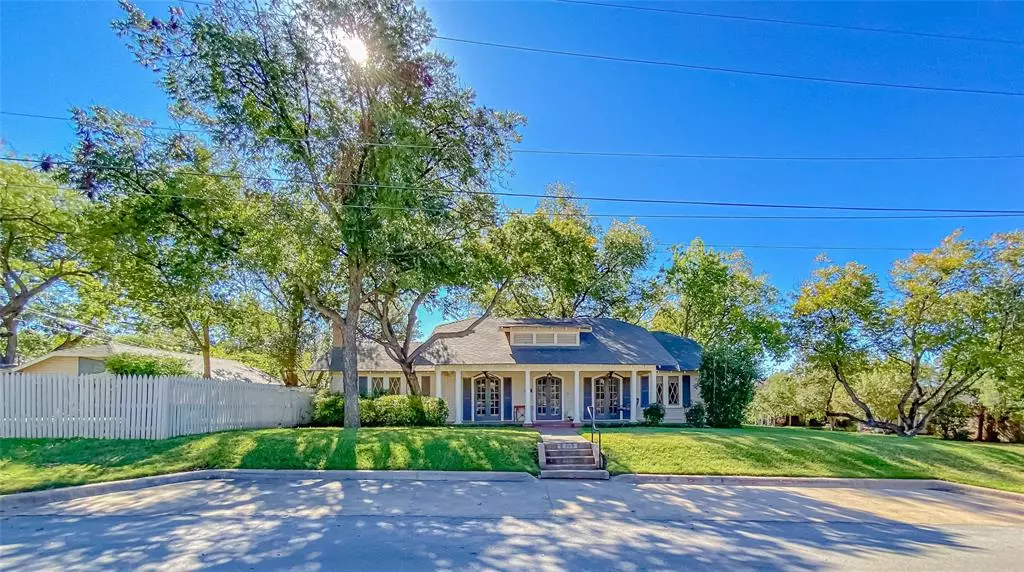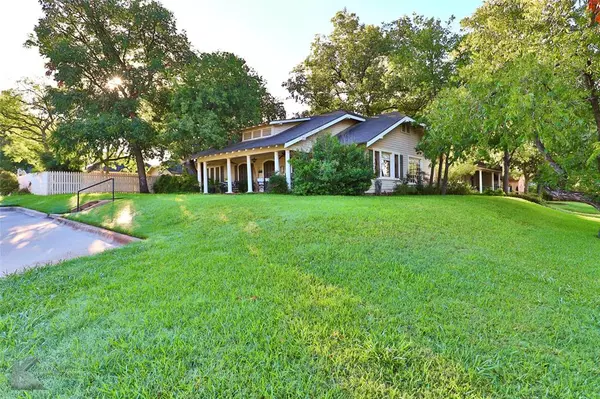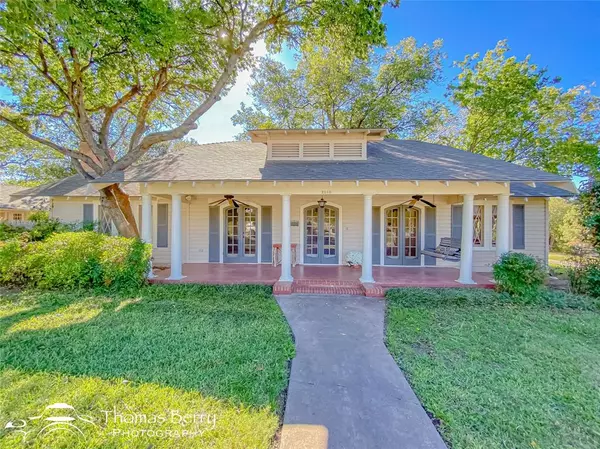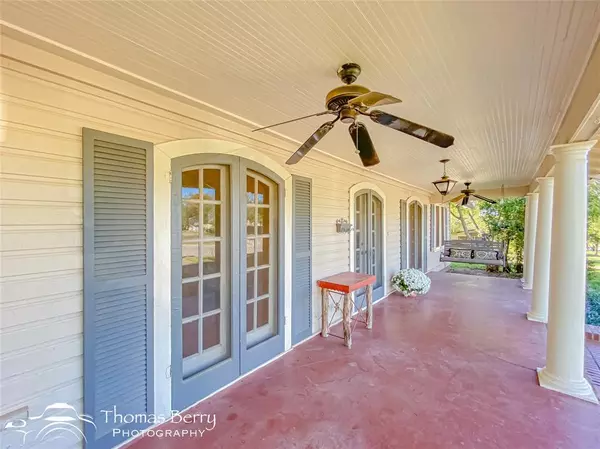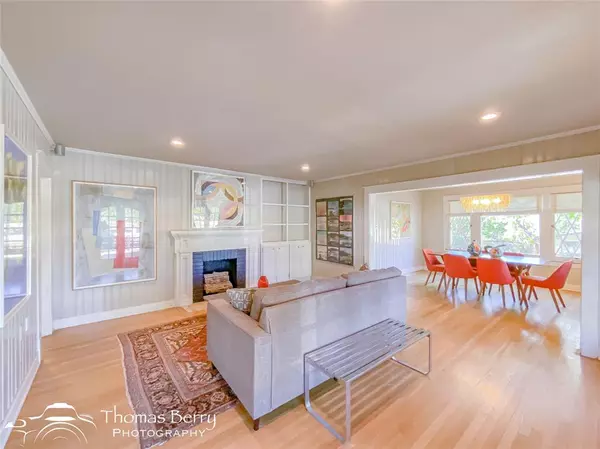2 Beds
2 Baths
1,790 SqFt
2 Beds
2 Baths
1,790 SqFt
Key Details
Property Type Single Family Home
Sub Type Single Family Residence
Listing Status Active
Purchase Type For Sale
Square Footage 1,790 sqft
Price per Sqft $167
Subdivision Highland Add
MLS Listing ID 20779128
Style Early American,Traditional
Bedrooms 2
Full Baths 2
HOA Y/N None
Year Built 1925
Annual Tax Amount $5,835
Lot Size 9,757 Sqft
Acres 0.224
Lot Dimensions 130 x 75
Property Description
Location
State TX
County Taylor
Direction CORNER OF S 10TH AND SANTOS
Rooms
Dining Room 2
Interior
Interior Features Cable TV Available, Decorative Lighting, Eat-in Kitchen, High Speed Internet Available, Tile Counters
Heating Central, Natural Gas
Cooling Central Air, Electric
Flooring Ceramic Tile, Tile, Wood
Fireplaces Number 2
Fireplaces Type Bedroom, Brick, Gas Logs, Gas Starter, Living Room, Other
Appliance Dishwasher, Disposal, Electric Range, Gas Water Heater, Microwave, Refrigerator
Heat Source Central, Natural Gas
Laundry Electric Dryer Hookup, Stacked W/D Area
Exterior
Garage Spaces 1.0
Carport Spaces 2
Fence Back Yard, Wood
Utilities Available City Sewer, City Water
Roof Type Composition
Total Parking Spaces 3
Garage Yes
Building
Lot Description Corner Lot, Few Trees, Landscaped, Sprinkler System
Story One
Foundation Pillar/Post/Pier
Level or Stories One
Structure Type Frame
Schools
Elementary Schools Bowie
Middle Schools Madison
High Schools Cooper
School District Abilene Isd
Others
Ownership KITTY BENTLEY THOMAS
Acceptable Financing Cash, Conventional, FHA, VA Loan
Listing Terms Cash, Conventional, FHA, VA Loan


