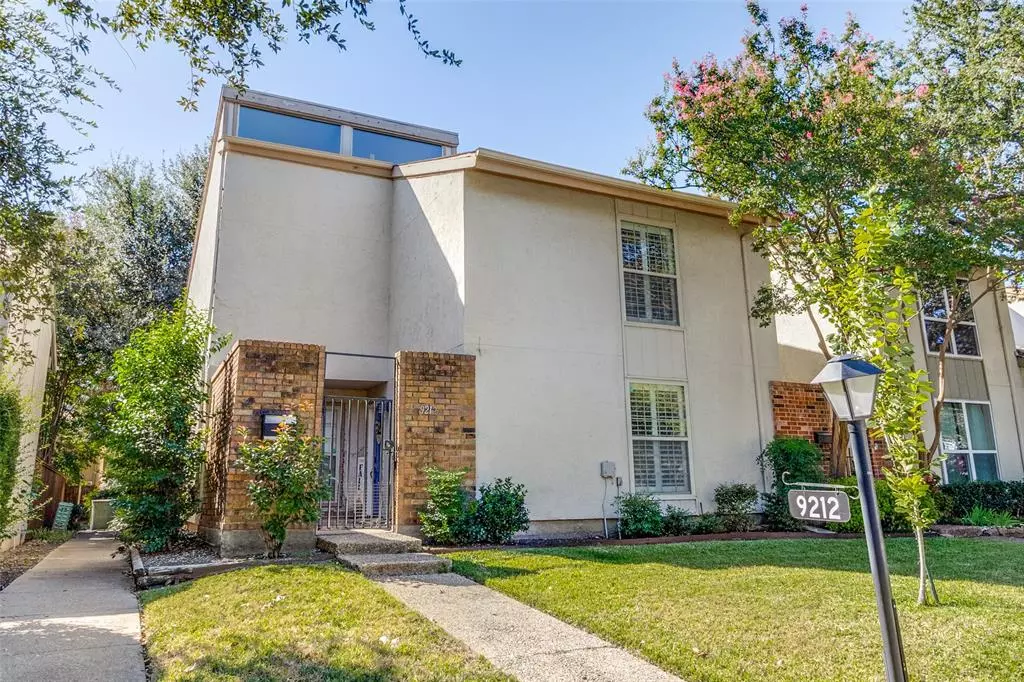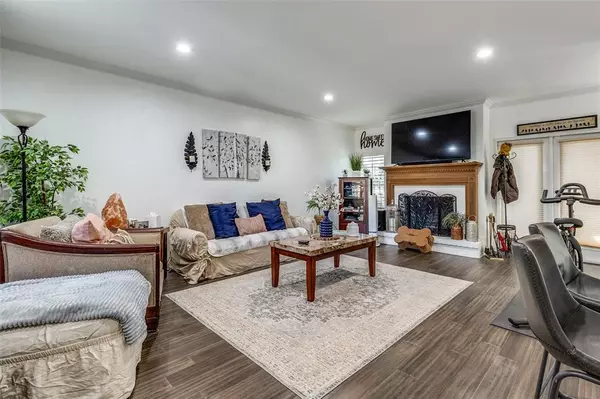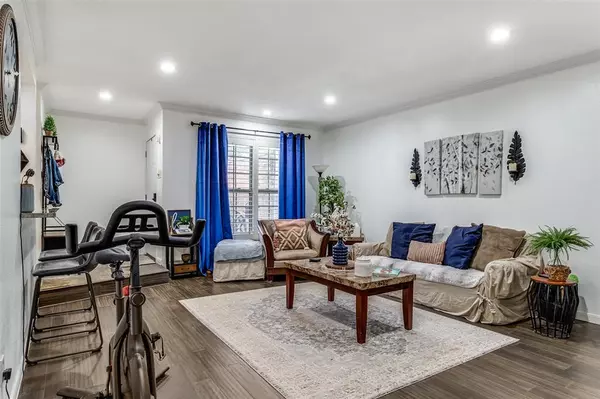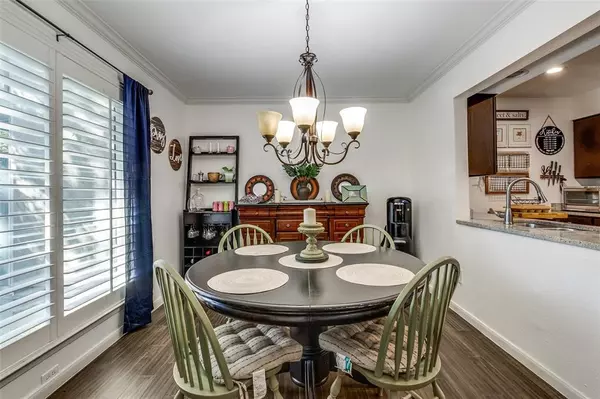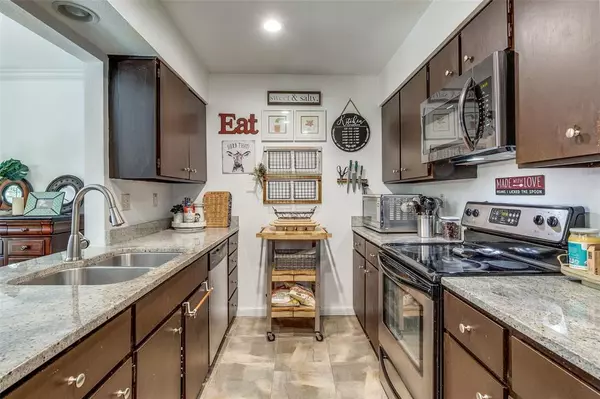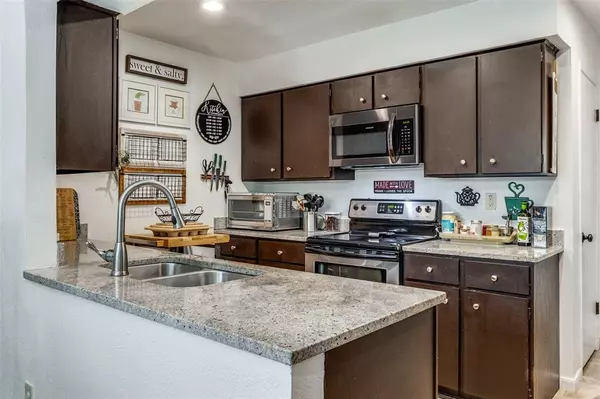
4 Beds
3 Baths
2,130 SqFt
4 Beds
3 Baths
2,130 SqFt
Key Details
Property Type Townhouse
Sub Type Townhouse
Listing Status Active
Purchase Type For Sale
Square Footage 2,130 sqft
Price per Sqft $159
Subdivision Chimney Hill 4Th Inst
MLS Listing ID 20778592
Style Contemporary/Modern
Bedrooms 4
Full Baths 3
HOA Fees $410/mo
HOA Y/N Mandatory
Year Built 1976
Annual Tax Amount $8,396
Lot Size 3,354 Sqft
Acres 0.077
Property Description
The primary suite serves as a serene retreat with plenty of natural light, while the additional bedrooms provide flexibility for guests, a home office, or a growing family. One of this home's standout features is its prime location, directly across the street from one of the community pools and tennis courts. Imagine spending weekends relaxing by the pool or perfecting your backhand without ever leaving your neighborhood. These amenities bring leisure and recreation to your doorstep. There is something for everyone. Pool & Tennis Courts on North and South Ends of the community, Club house available for events, playground and private dog park and doggie stations throughout community that include bags, for convivence and cleanliness! All front yards and community areas maintained by HOA.
Situated near major highways, including the Dallas North Tollway, I-635, and US-75, commuting to work, school, or your favorite Dallas attractions is a breeze. Moments away from bustling shopping centers, fine dining, and entertainment options, ensuring that everything you need is always within reach! This area is ideal for those who value a balance between work and play.
Schedule a visit today and experience the comfort, convenience, and lifestyle that this exceptional property has to offer for yourself. Don't just imagine it—make it yours!
Location
State TX
County Dallas
Direction From 635 take exit 18 A onto Greenville Ave, left onto Greenville Ave, right onto Walnut St, right onto Abrams Rd, right onto Flickering Shadow Dr, home will be on the right
Rooms
Dining Room 1
Interior
Interior Features Decorative Lighting, Dry Bar, Vaulted Ceiling(s)
Heating Central, Electric
Cooling Ceiling Fan(s), Central Air, Electric
Flooring Carpet, Ceramic Tile, Wood
Fireplaces Number 2
Fireplaces Type Bedroom, Living Room
Appliance Electric Cooktop, Electric Range, Microwave
Heat Source Central, Electric
Laundry Full Size W/D Area
Exterior
Exterior Feature Balcony, Covered Patio/Porch, Storage
Carport Spaces 2
Fence Wood
Utilities Available City Sewer, City Water
Roof Type Composition
Total Parking Spaces 2
Garage No
Building
Lot Description Sprinkler System
Story Two
Foundation Slab
Level or Stories Two
Structure Type Brick,Stucco
Schools
Elementary Schools Aikin
High Schools Lake Highlands
School District Richardson Isd
Others
Ownership See Agent
Acceptable Financing Cash, Conventional, FHA, VA Loan
Listing Terms Cash, Conventional, FHA, VA Loan



