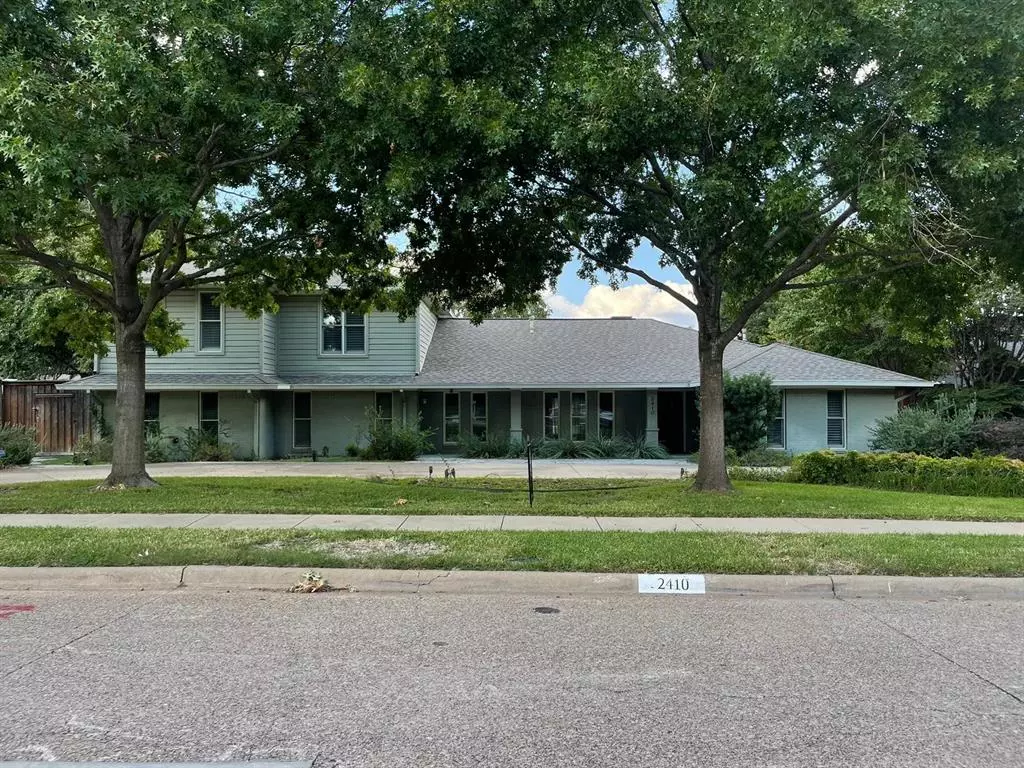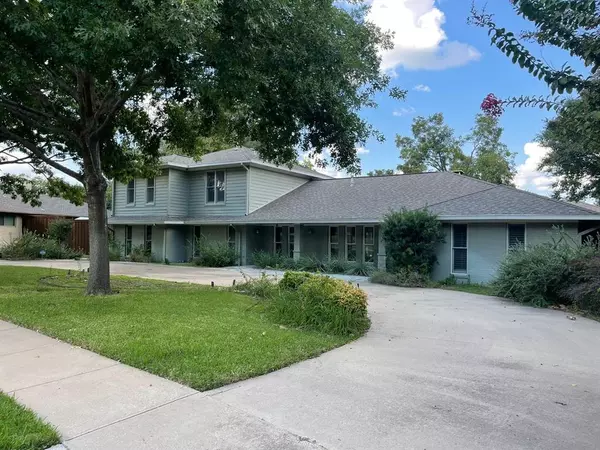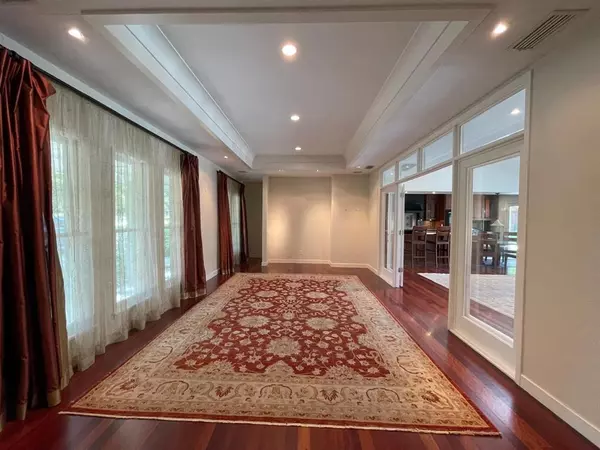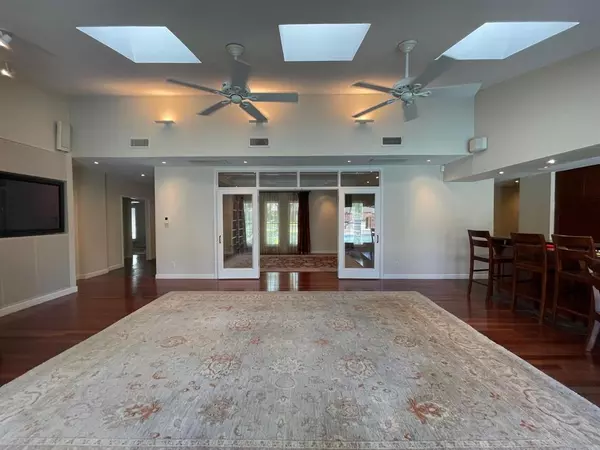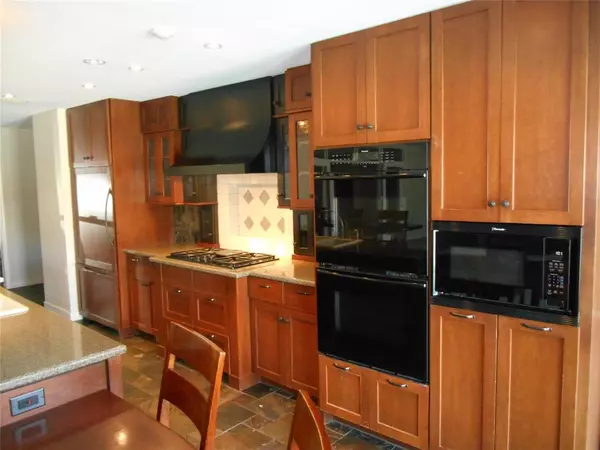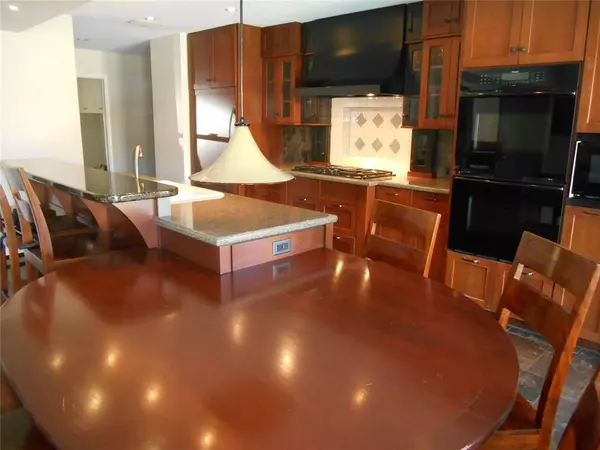6 Beds
5 Baths
4,163 SqFt
6 Beds
5 Baths
4,163 SqFt
Key Details
Property Type Single Family Home
Sub Type Single Family Residence
Listing Status Active
Purchase Type For Rent
Square Footage 4,163 sqft
Subdivision Canyon Creek Country Club 5
MLS Listing ID 20773019
Style Traditional
Bedrooms 6
Full Baths 5
PAD Fee $1
HOA Y/N None
Year Built 1968
Lot Size 0.390 Acres
Acres 0.39
Property Description
Location
State TX
County Collin
Direction GPS
Rooms
Dining Room 2
Interior
Interior Features Built-in Features, Built-in Wine Cooler, Cable TV Available, Decorative Lighting, High Speed Internet Available, Loft
Heating Central, Natural Gas, Zoned, Other
Cooling Central Air, Electric, Zoned, Other
Flooring Carpet, Ceramic Tile, Hardwood, Wood
Fireplaces Number 3
Fireplaces Type Bedroom, Gas, Gas Logs, Living Room, Master Bedroom, Outside, Wood Burning, Wood Burning Stove, Other
Appliance Built-in Gas Range, Built-in Refrigerator, Dishwasher, Disposal, Electric Range, Gas Water Heater, Ice Maker, Microwave, Vented Exhaust Fan, Other
Heat Source Central, Natural Gas, Zoned, Other
Laundry Electric Dryer Hookup, In Hall, Utility Room, Full Size W/D Area, Other
Exterior
Exterior Feature Attached Grill, Basketball Court, Lighting, Outdoor Kitchen, Outdoor Living Center, Outdoor Shower, Other
Garage Spaces 2.0
Fence Back Yard, Electric, Fenced, Full, Privacy, Security, Wood, Other
Pool Cabana, Fenced, Gunite, Heated, In Ground, Outdoor Pool, Pool Sweep, Pool/Spa Combo, Private, Pump, Salt Water, Separate Spa/Hot Tub, Water Feature, Other
Utilities Available Alley, Cable Available, City Sewer, Curbs, Individual Gas Meter, Individual Water Meter, Sidewalk, Other
Roof Type Composition
Total Parking Spaces 2
Garage Yes
Private Pool 1
Building
Lot Description Interior Lot, Landscaped, Lrg. Backyard Grass
Story Two
Level or Stories Two
Structure Type Brick,Wood
Schools
Elementary Schools Aldridge
Middle Schools Wilson
High Schools Vines
School District Plano Isd
Others
Pets Allowed Yes, Breed Restrictions, Call
Restrictions Pet Restrictions,Other
Ownership See Broker
Pets Allowed Yes, Breed Restrictions, Call


