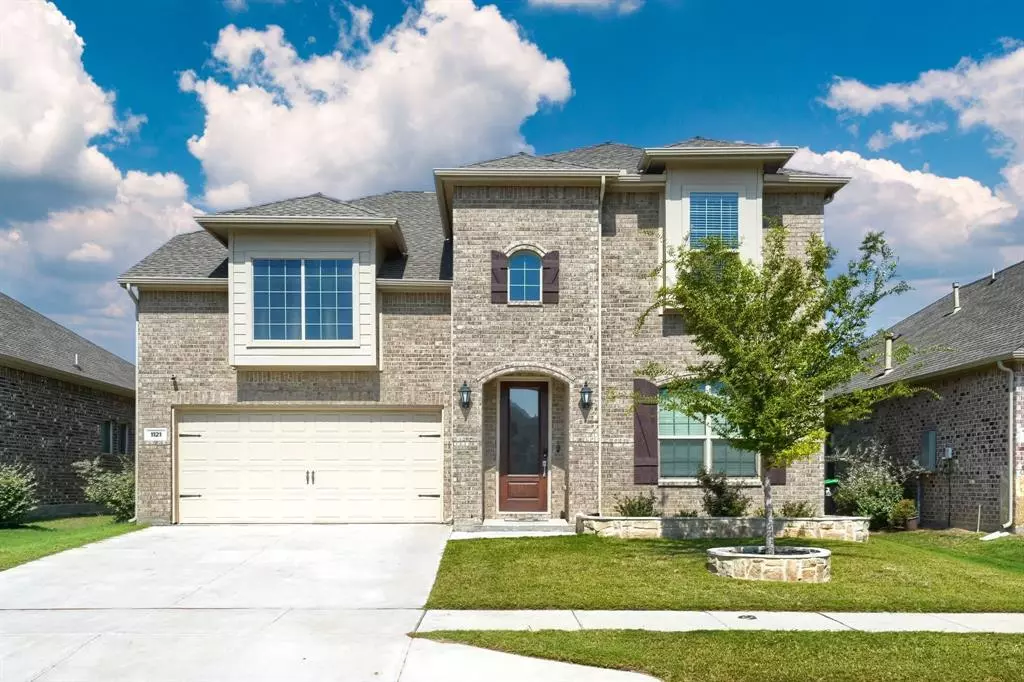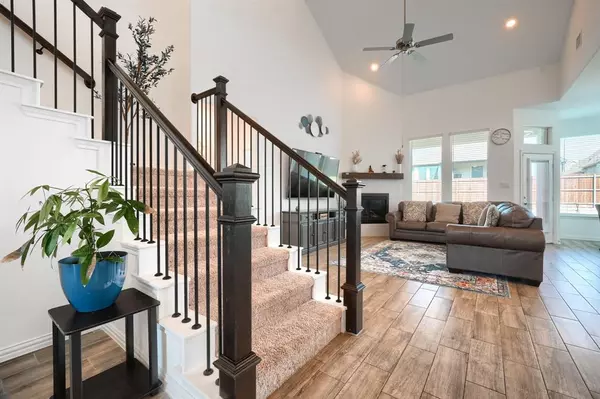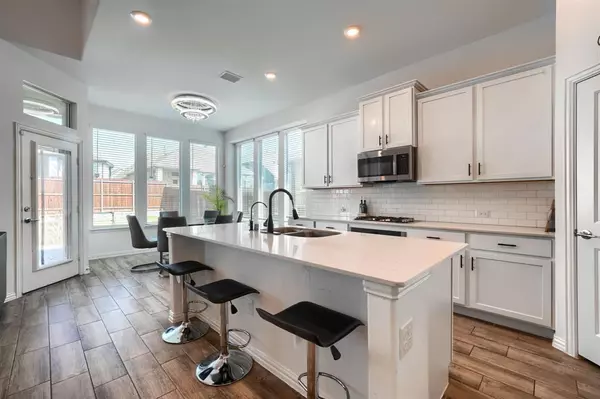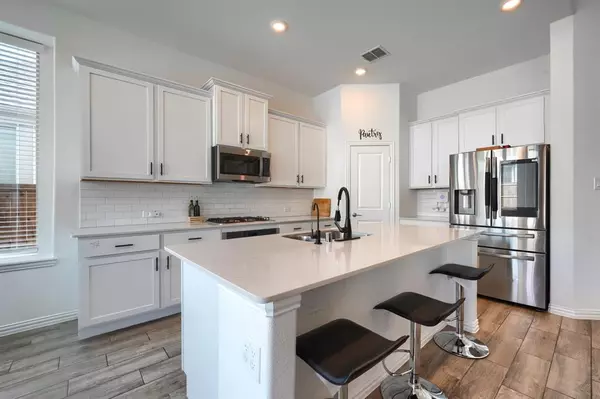4 Beds
4 Baths
3,179 SqFt
4 Beds
4 Baths
3,179 SqFt
Key Details
Property Type Single Family Home
Sub Type Single Family Residence
Listing Status Active
Purchase Type For Rent
Square Footage 3,179 sqft
Subdivision Wildflower Ranch
MLS Listing ID 20773252
Bedrooms 4
Full Baths 3
Half Baths 1
HOA Fees $400
HOA Y/N Mandatory
Year Built 2022
Lot Size 6,098 Sqft
Acres 0.14
Property Description
Welcome to this beautifully designed, spacious single-family home, located just a few blocks from the highly-rated Perrin Elementary School—a quick walk away! Built in 2022, this home showcases the gorgeous Moonstone floor plan, offering a well-thought-out layout for comfort and convenience.
Home Highlights: This home has 4 Bedrooms and 3.5 Baths. Two full bathrooms and a powder room are conveniently located on the first floor, while two bedrooms and an additional full bathroom are on the second floor. Spacious Study or Office at main level and a Huge Media Room in upstairs perfect for relaxation or entertaining.
Beautiful modern kitchen with granite countertops, white cabinets, and a huge walk-in pantry. Recessed lighting and a spacious eat-in dining area flow seamlessly into the living room for an open, airy feel. Thoughtfully optimized with additional storage under the stairs. Spacious master bedroom on the first floor with a generous walk-in closet for ample storage. Enjoy access to a community lazy river and play area for family fun and relaxation.
Rental Terms:Owner covers HOA fees, pest control, and lawn mowing.
Renters are responsible for renters insurance and utilities.
No smoking allowed on the premises.
This property is also available for sale (MLS # 20750835). Act fast to take advantage of current promotions!
Location
State TX
County Denton
Direction From the intersection of I-35W and Highway 114, Drive west on Highway 114. Turn right on Winding Meadows Drive. Right on Canyon Maple road. Left on Manzanilla Drive, Right on Canuela Way. Home is on your left. Welcome home!
Rooms
Dining Room 1
Interior
Fireplaces Number 1
Fireplaces Type Family Room, Gas
Appliance Dishwasher, Disposal, Dryer, Gas Cooktop, Gas Oven, Gas Range, Microwave, Refrigerator, Washer, Water Softener
Exterior
Garage Spaces 2.0
Carport Spaces 2
Utilities Available Asphalt, Cable Available, City Sewer, City Water, Community Mailbox, Electricity Connected, MUD Water
Garage Yes
Building
Story Two
Level or Stories Two
Schools
Elementary Schools Alan And Andra Perrin
Middle Schools Chisholmtr
High Schools Northwest
School District Northwest Isd
Others
Pets Allowed Yes, Breed Restrictions, Cats OK, Dogs OK, Number Limit, Size Limit
Restrictions Deed
Ownership On file
Pets Allowed Yes, Breed Restrictions, Cats OK, Dogs OK, Number Limit, Size Limit







