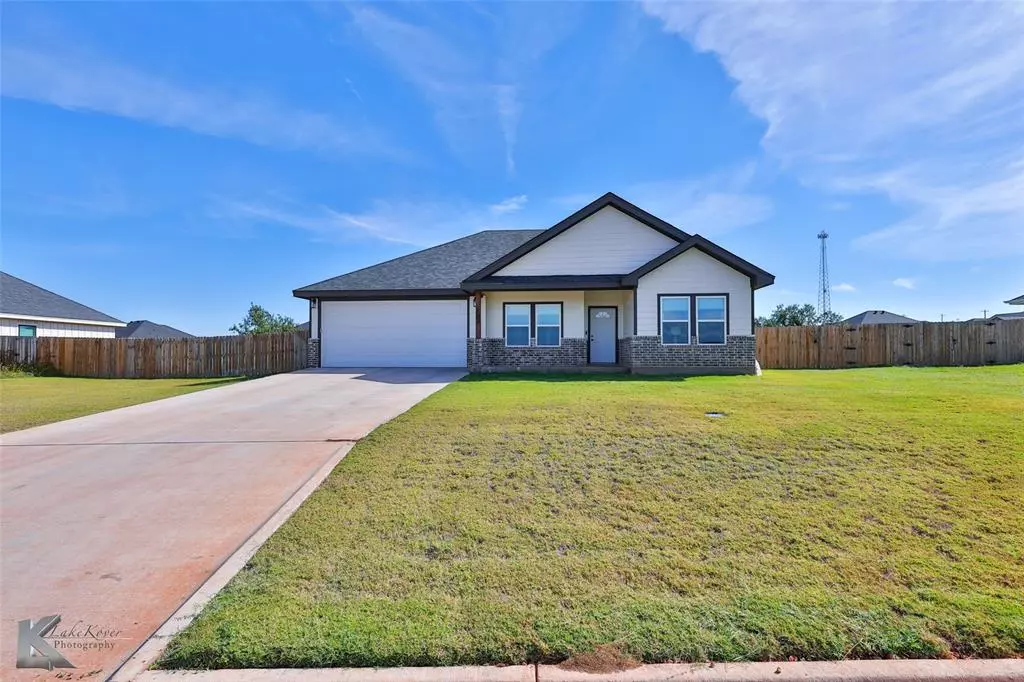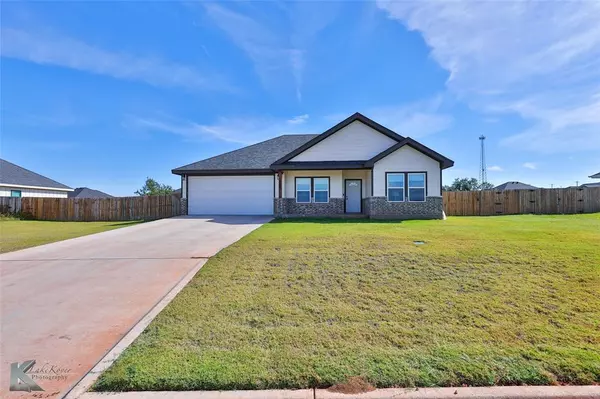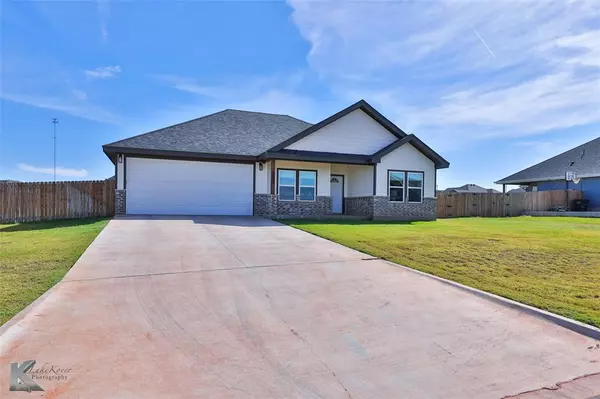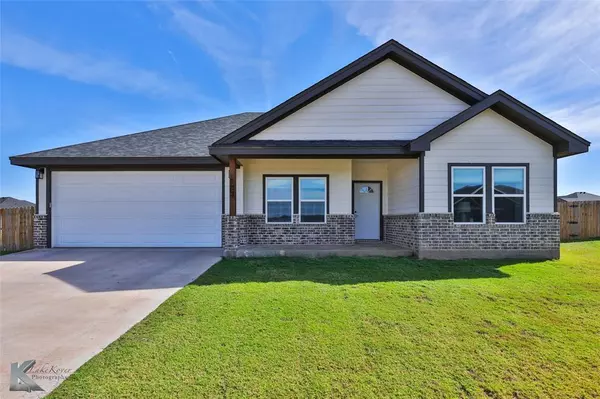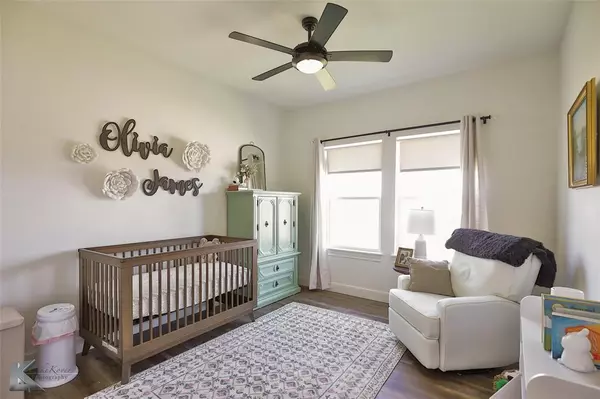3 Beds
2 Baths
1,554 SqFt
3 Beds
2 Baths
1,554 SqFt
Key Details
Property Type Single Family Home
Sub Type Single Family Residence
Listing Status Active
Purchase Type For Sale
Square Footage 1,554 sqft
Price per Sqft $192
Subdivision South Haven Estates
MLS Listing ID 20770002
Bedrooms 3
Full Baths 2
HOA Y/N None
Year Built 2023
Lot Size 0.500 Acres
Acres 0.5
Property Description
The heart of the home features gorgeous quartz countertops throughout, offering both beauty and durability in the kitchen and bathrooms. The luxury vinyl plank flooring adds a touch of elegance while ensuring easy maintenance and durability for everyday living.
Don’t miss out on this incredible opportunity! Schedule your showing today and experience all the charm and luxury this home has to offer.
Location
State TX
County Taylor
Direction Heading South on US HGHWY 84 Turn right on County Rd 131. Drive about .5 miles and turn right onto Corbyn Circle. House is on the right.
Rooms
Dining Room 1
Interior
Interior Features Chandelier, Decorative Lighting, Double Vanity, High Speed Internet Available, Kitchen Island, Open Floorplan, Pantry, Vaulted Ceiling(s), Walk-In Closet(s)
Flooring Luxury Vinyl Plank
Equipment Irrigation Equipment
Appliance Dishwasher, Disposal, Electric Range, Electric Water Heater, Microwave, Refrigerator
Laundry Electric Dryer Hookup, Full Size W/D Area, Washer Hookup
Exterior
Garage Spaces 2.0
Utilities Available Aerobic Septic, Co-op Electric, Co-op Water
Roof Type Composition,Shingle
Total Parking Spaces 2
Garage Yes
Building
Story One
Foundation Slab
Level or Stories One
Schools
Elementary Schools Buffalo Gap
Middle Schools Jim Ned
High Schools Jim Ned
School District Jim Ned Cons Isd
Others
Ownership Stran Blair
Special Listing Condition Owner/ Agent


