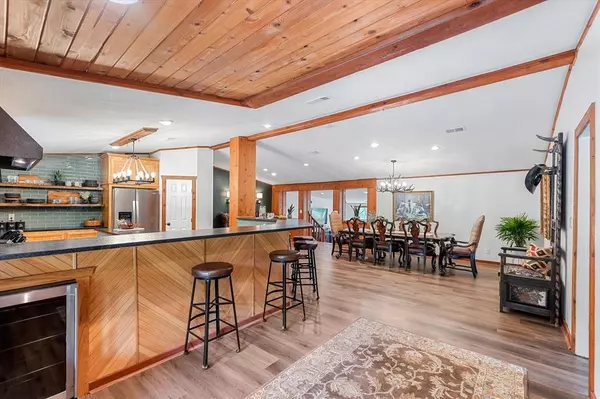6 Beds
4 Baths
3,024 SqFt
6 Beds
4 Baths
3,024 SqFt
Key Details
Property Type Single Family Home
Sub Type Farm/Ranch
Listing Status Active
Purchase Type For Sale
Square Footage 3,024 sqft
Price per Sqft $231
Subdivision Fallow Hills
MLS Listing ID 20759897
Bedrooms 6
Full Baths 4
HOA Y/N None
Year Built 1994
Lot Size 16.700 Acres
Acres 16.7
Property Description
As you enter through the private automatic gate, you’ll be captivated by views of expansive ponds framed by meticulously trimmed trees, creating a serene entrance. The unique combination of rocky soil and undulating hills gives this property a distinctive mountain-like feel, perfect for escaping everyday stresses.
Behind one of the homes, you’ll find a spacious shop with two large overhead doors, ideal for storing boats, RVs, or other toys. Additionally, a carport connected to one of the houses offers convenient shelter for vehicles, while sheds on each side provide extra storage space.
The property also includes a well, ensuring a sustainable water supply without the worry of bills. There’s also access to co-op water from the street if you need that!
With easy access to I-20 and located just 50 minutes east of Dallas, consider the potential for transforming Fallow Hills into a tiny home community or multi-building retreat. There’s endless opportunity here!
All land is ag-exempt, offering tax benefits. Both homes are successful Airbnb’s, and the current owners are eager to pass on this fully functioning Airbnb to continue its success.
Don’t miss your chance to own a piece of paradise at Fallow Hills—where nature, comfort, and opportunity converge!
Location
State TX
County Van Zandt
Direction When driving through Edgewood on HWY 80, take a right at the stop sign where 80 and 19 intersect. A half a mile down, take a right on CR 3117 and then a quarter mile down take a left at the green gate and input the code provided and enjoy the scenic views!
Rooms
Dining Room 1
Interior
Interior Features Built-in Features, Built-in Wine Cooler, Granite Counters, High Speed Internet Available, Kitchen Island, Open Floorplan, Sound System Wiring, Tile Counters, Vaulted Ceiling(s), Walk-In Closet(s), Second Primary Bedroom
Heating Central
Cooling Ceiling Fan(s), Central Air
Flooring Ceramic Tile, Luxury Vinyl Plank
Appliance Commercial Grade Vent, Dishwasher, Disposal, Dryer, Electric Range, Electric Water Heater, Microwave, Convection Oven, Refrigerator, Vented Exhaust Fan, Washer
Heat Source Central
Laundry Electric Dryer Hookup, Utility Room, Full Size W/D Area, Washer Hookup
Exterior
Garage Spaces 2.0
Carport Spaces 2
Fence Partial
Utilities Available Aerobic Septic, All Weather Road, Electricity Connected, Gravel/Rock, Outside City Limits, Overhead Utilities, Private Road, Private Water, Well
Roof Type Metal
Total Parking Spaces 2
Garage Yes
Building
Story One and One Half
Foundation Pillar/Post/Pier, Slab
Level or Stories One and One Half
Structure Type Cedar,Siding
Schools
Elementary Schools Edgewood
Middle Schools Edgewood
High Schools Edgewood
School District Edgewood Isd
Others
Ownership See Tax
Acceptable Financing Cash, Conventional, FHA
Listing Terms Cash, Conventional, FHA
Special Listing Condition Aerial Photo, Survey Available







