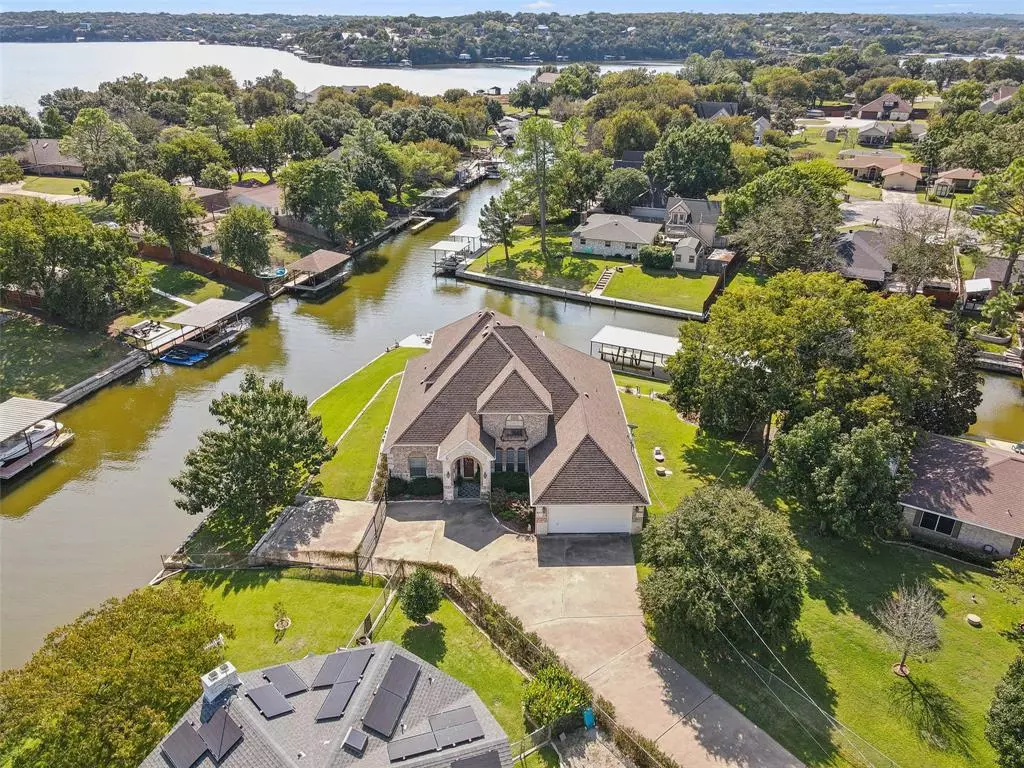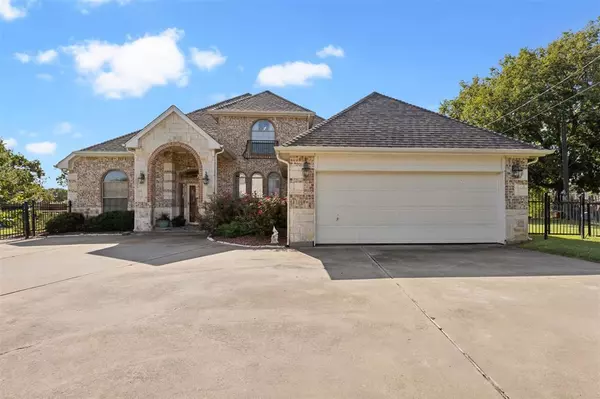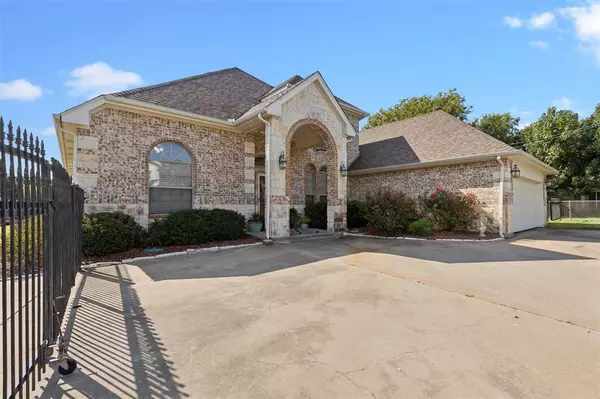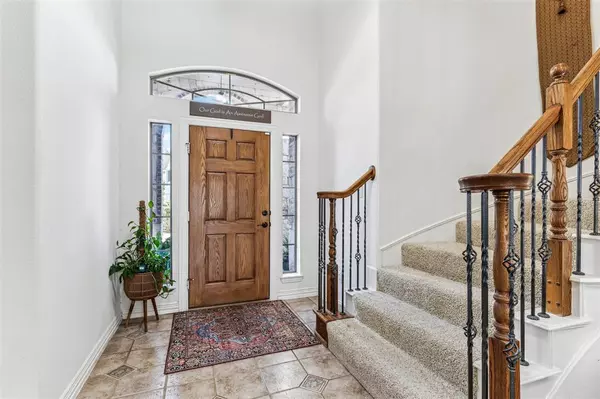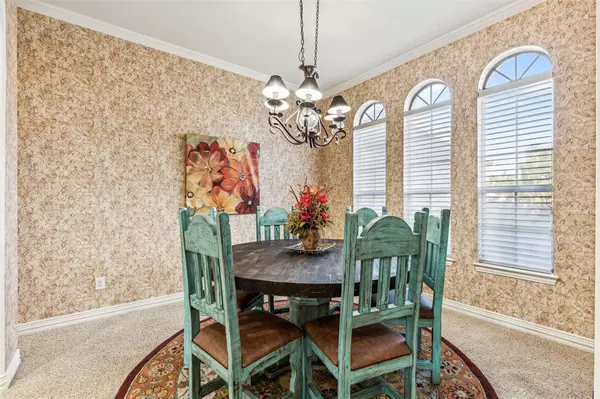
3 Beds
3 Baths
2,954 SqFt
3 Beds
3 Baths
2,954 SqFt
Key Details
Property Type Single Family Home
Sub Type Single Family Residence
Listing Status Active
Purchase Type For Sale
Square Footage 2,954 sqft
Price per Sqft $287
Subdivision Indian Harbor Ph 1
MLS Listing ID 20757716
Style Traditional
Bedrooms 3
Full Baths 2
Half Baths 1
HOA Fees $25/mo
HOA Y/N Mandatory
Year Built 2001
Annual Tax Amount $10,348
Lot Size 0.400 Acres
Acres 0.4
Property Description
Location
State TX
County Hood
Community Boat Ramp, Club House, Community Dock, Community Pool, Gated, Guarded Entrance, Marina, Playground
Direction GPS friendly. Gate entry will let you in when showings are scheduled!
Rooms
Dining Room 2
Interior
Interior Features Built-in Features, Cable TV Available, Chandelier, Decorative Lighting, Eat-in Kitchen, Granite Counters, High Speed Internet Available, Kitchen Island, Open Floorplan, Pantry, Vaulted Ceiling(s), Walk-In Closet(s)
Heating Central, Electric, Heat Pump
Cooling Ceiling Fan(s), Central Air, Electric, Multi Units
Flooring Carpet, Ceramic Tile
Fireplaces Number 1
Fireplaces Type Gas Logs, Living Room, Stone
Appliance Dishwasher, Disposal, Electric Cooktop, Electric Oven, Electric Water Heater, Ice Maker, Microwave
Heat Source Central, Electric, Heat Pump
Laundry Electric Dryer Hookup, Utility Room, Full Size W/D Area, Washer Hookup
Exterior
Exterior Feature Boat Slip, Covered Patio/Porch, Dock, Rain Gutters, Lighting, RV/Boat Parking
Garage Spaces 2.0
Fence Metal
Community Features Boat Ramp, Club House, Community Dock, Community Pool, Gated, Guarded Entrance, Marina, Playground
Utilities Available Aerobic Septic, All Weather Road, Cable Available, Co-op Membership Included, Co-op Water, Outside City Limits, Septic
Waterfront Description Dock – Covered,Lake Front,Personal Watercraft Lift,Retaining Wall – Other,Water Board Authority – Private
Roof Type Composition
Total Parking Spaces 2
Garage Yes
Building
Lot Description Corner Lot, Cul-De-Sac, Few Trees, Landscaped, Lrg. Backyard Grass, Sprinkler System, Subdivision, Waterfront
Story Two
Foundation Slab
Level or Stories Two
Structure Type Brick,Stone Veneer
Schools
Elementary Schools Mambrino
Middle Schools Granbury
High Schools Granbury
School District Granbury Isd
Others
Restrictions No Known Restriction(s)
Ownership owner of record
Acceptable Financing Cash, Conventional, FHA, VA Loan
Listing Terms Cash, Conventional, FHA, VA Loan
Special Listing Condition Aerial Photo, Agent Related to Owner, Verify Tax Exemptions



