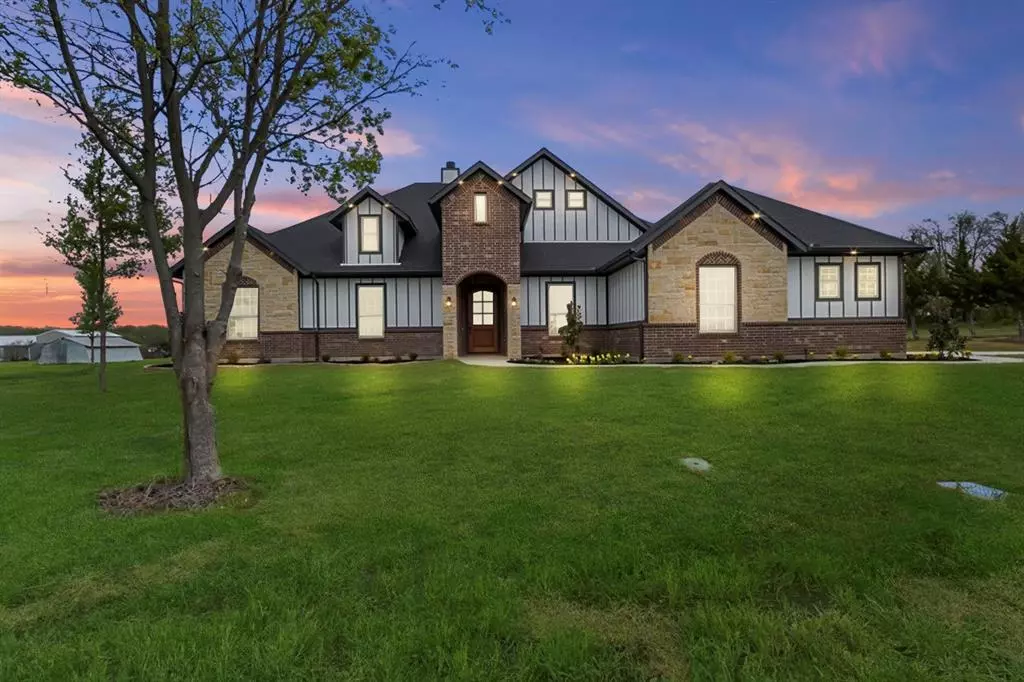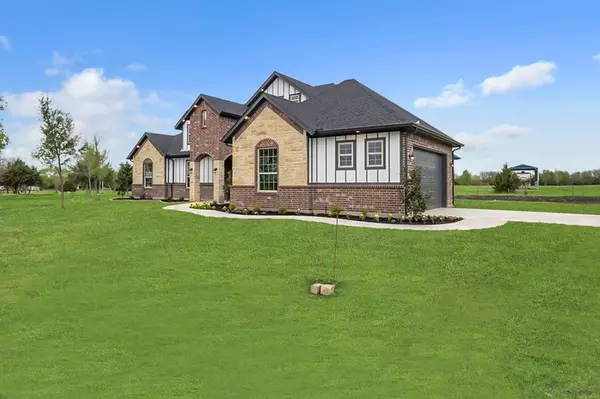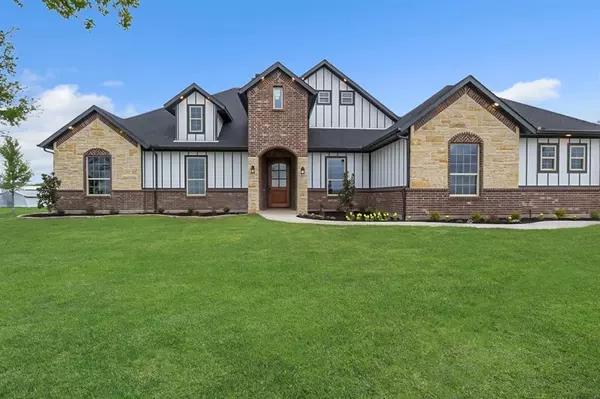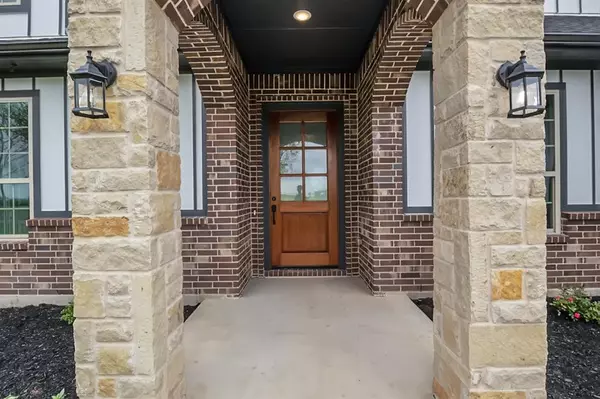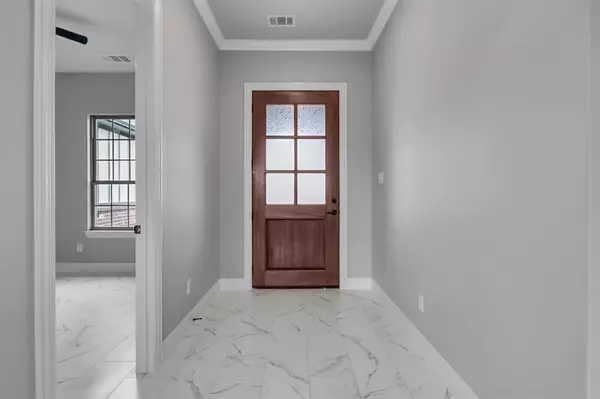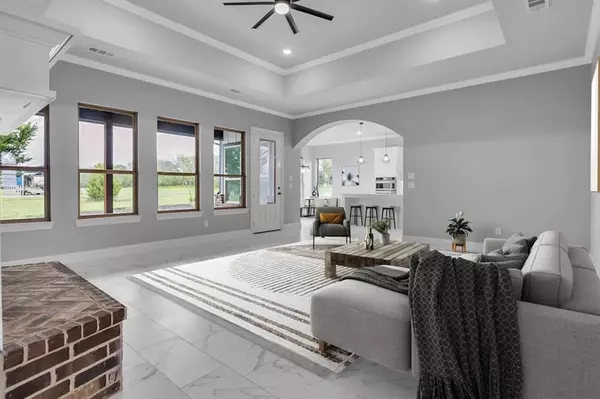5 Beds
2 Baths
2,327 SqFt
5 Beds
2 Baths
2,327 SqFt
Key Details
Property Type Single Family Home
Sub Type Single Family Residence
Listing Status Active
Purchase Type For Sale
Square Footage 2,327 sqft
Price per Sqft $249
Subdivision Rodriguez Estates
MLS Listing ID 20730635
Style Modern Farmhouse
Bedrooms 5
Full Baths 2
HOA Y/N None
Year Built 2024
Lot Size 1.218 Acres
Acres 1.218
Property Description
Welcome home! As you step inside this custom-built modern farmhouse, set on a sprawling 1.2-acre lot, you're immediately greeted by vaulted ceilings and an open-concept layout that feels both elegant and inviting. The heart of the home is the gourmet kitchen, complete with stainless steel appliances, quartz countertops, and ample storage, flowing seamlessly into the living area with a cozy gas fireplace. The master suite offers a spacious walk-in closet, double sinks, a separate bathtub, shower, and water closet. Down the hall, you'll find three additional bedrooms with custom closet systems and a dedicated office that can easily double as a fifth bedroom. Step outside to enjoy the expansive backyard, complete with a covered patio perfect for entertaining or relaxing. The front of the home is framed by a thoughtfully designed flower garden and landscaping, while the oversized two-car garage provides plenty of room for storage and projects.
Prime Location, Exciting Future!
This property is situated to enjoy both tranquility and accessibility. Less than 15 miles from McKinney, it's close enough to enjoy city conveniences while maintaining the peaceful charm of Blue Ridge. With the upcoming H-E-B and Walmart nearby, this area is poised to boom in the next few years. Don't let this opportunity pass you by and schedule your private showing today!
Special Incentives - Builder is offering $5000 in concessions + third party 10yr warranty.
Location
State TX
County Collin
Direction See GPS. 7811 County Road 832, Blue Ridge, TX, 75424
Rooms
Dining Room 1
Interior
Interior Features Built-in Features, Decorative Lighting, Double Vanity, Eat-in Kitchen, Kitchen Island, Open Floorplan, Pantry, Walk-In Closet(s)
Heating Electric, Heat Pump
Cooling Ceiling Fan(s), Central Air
Flooring Carpet, Other, Tile
Fireplaces Number 1
Fireplaces Type Brick, Wood Burning
Appliance Dishwasher, Electric Cooktop, Electric Oven, Electric Water Heater, Microwave, Refrigerator
Heat Source Electric, Heat Pump
Exterior
Exterior Feature Covered Patio/Porch, Garden(s)
Garage Spaces 2.0
Utilities Available Aerobic Septic, Cable Available, Electricity Connected
Roof Type Shingle
Garage Yes
Building
Lot Description Acreage, Cleared, Few Trees, Landscaped, Lrg. Backyard Grass, Sprinkler System
Story One
Foundation Pillar/Post/Pier, Slab
Level or Stories One
Structure Type Brick,Rock/Stone,Siding
Schools
Elementary Schools Blueridge
Middle Schools Blueridge
High Schools Blueridge
School District Blue Ridge Isd
Others
Restrictions No Known Restriction(s),No Restrictions
Ownership JRR CUSTOM HOMES LLC


