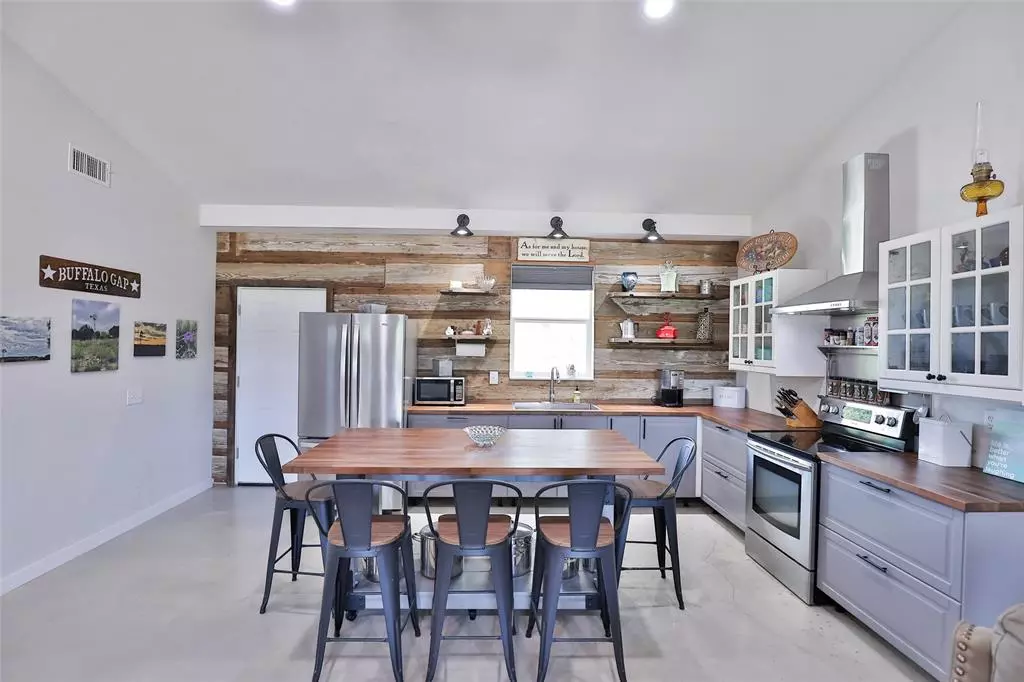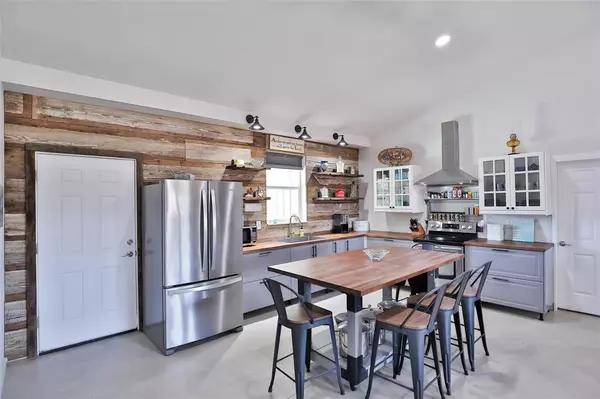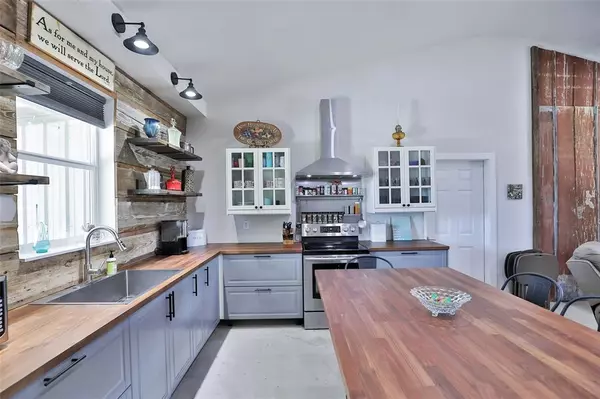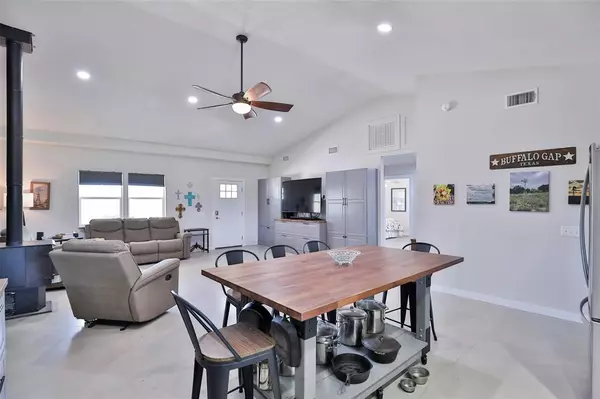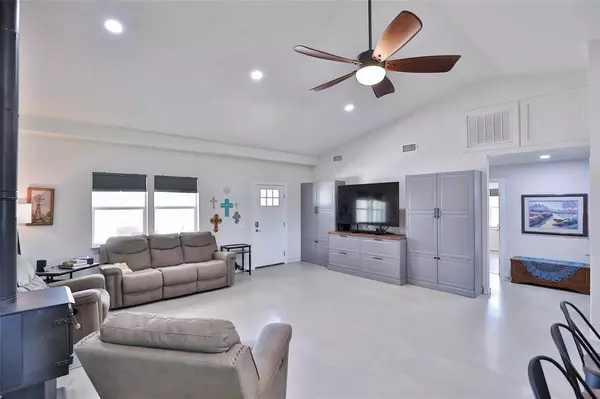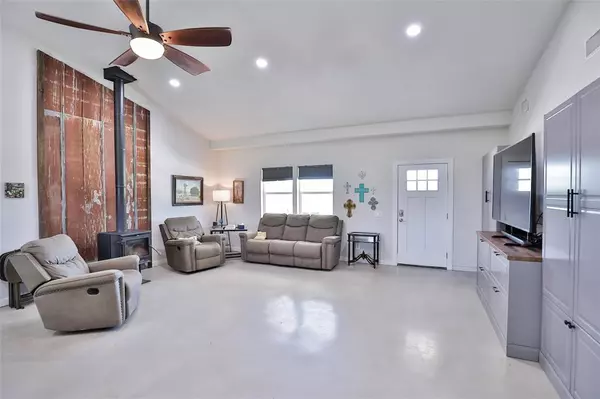4 Beds
4 Baths
1,720 SqFt
4 Beds
4 Baths
1,720 SqFt
Key Details
Property Type Single Family Home
Sub Type Single Family Residence
Listing Status Active
Purchase Type For Sale
Square Footage 1,720 sqft
Price per Sqft $243
Subdivision Arrowhead Ranch
MLS Listing ID 20675059
Style Barndominium
Bedrooms 4
Full Baths 4
HOA Y/N None
Year Built 2020
Annual Tax Amount $3,451
Lot Size 10.000 Acres
Acres 10.0
Property Description
The property includes a 1,200± sqft rustic 2BR 2BA house with a wood-burning fireplace and front,back porches. Attached is a 1,220± sqft workshop with a bonus room, 1BA, two large roll-up doors, and two walk-in doors. There is also a 290± sqft detached apartment with a bathroom. An old Aermotor windmill adds charm, and water is provided by Steamboat Mountain Water with three wells, one in use.
The ranch has a mix of pasture and brush, with post oaks, red oaks, and cedar trees for privacy. Buffalo Gap Ranchette offers country living with a well-maintained house, versatile workshop, and scenic surroundings.
Location
State TX
County Taylor
Direction Go west on 89 out of Buffalo Gap, Take a left on CR 654, Then take a right on County road 655, Follow the road and the home will be on your left.
Rooms
Dining Room 1
Interior
Interior Features Cable TV Available, High Speed Internet Available
Heating Central, Wood Stove
Cooling Ceiling Fan(s), Central Air
Flooring Concrete
Fireplaces Number 1
Fireplaces Type Wood Burning
Appliance Electric Oven, Tankless Water Heater
Heat Source Central, Wood Stove
Laundry Stacked W/D Area
Exterior
Garage Spaces 2.0
Fence Barbed Wire
Utilities Available Electricity Connected, Rural Water District, Septic, Well
Roof Type Metal
Total Parking Spaces 2
Garage Yes
Building
Lot Description Acreage, Many Trees, Oak
Story One
Foundation Slab
Level or Stories One
Structure Type Metal Siding
Schools
Elementary Schools Buffalo Gap
Middle Schools Jim Ned
High Schools Jim Ned
School District Jim Ned Cons Isd
Others
Restrictions No Mobile Home
Ownership On file
Acceptable Financing Cash, Conventional, FHA, VA Loan
Listing Terms Cash, Conventional, FHA, VA Loan


